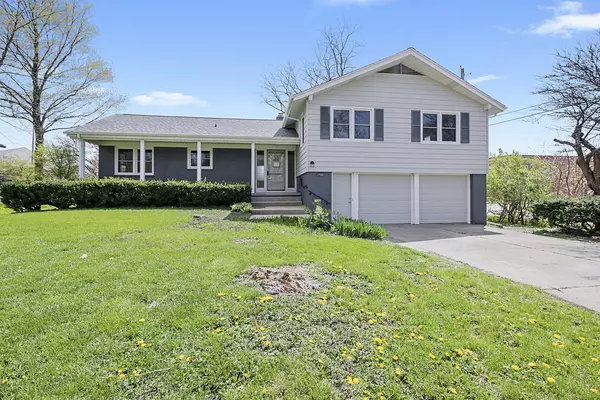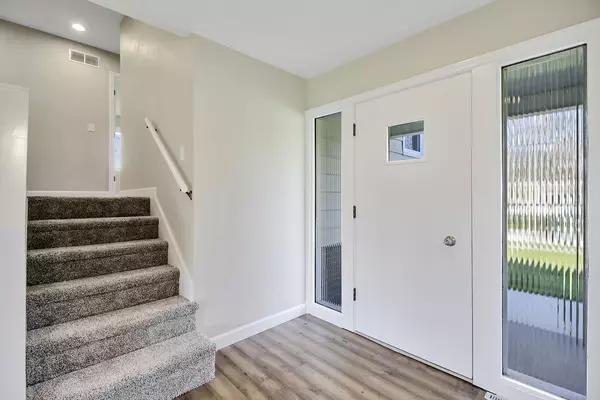$242,000
$249,900
3.2%For more information regarding the value of a property, please contact us for a free consultation.
1720 Lynwood DR Champaign, IL 61821
4 Beds
2.5 Baths
2,332 SqFt
Key Details
Sold Price $242,000
Property Type Single Family Home
Sub Type Detached Single
Listing Status Sold
Purchase Type For Sale
Square Footage 2,332 sqft
Price per Sqft $103
Subdivision Lincolnshire
MLS Listing ID 10696968
Sold Date 07/21/20
Style Tri-Level
Bedrooms 4
Full Baths 2
Half Baths 1
Year Built 1958
Annual Tax Amount $4,937
Tax Year 2018
Lot Size 0.270 Acres
Lot Dimensions 80.73 X 149.44
Property Description
Beautifully Updated 4 Bedroom Tri-Level in Lincolnshire! Move-In Ready! Newly remodeled and freshly painted inside and out! NEW Roof, Windows, Kitchen & Baths, Carpet, Flooring, Lighting & Electrical Service! Offering a Living Room and Family Room for plenty of room for everyone. The Dining Room leads out to a large patio. You will love this bright and cheery Kitchen with new counters, tiled Back Splash & all new Stainless Steel Appliances! The Master Bedroom has an attached Bath with a gorgeous tiled shower. The other 3 Bedrooms share the Hall Bath with a new Tiled Tub Surround. The unfinished Basement would be great for future expansion along with plenty of storage space. With a 2 Car Garage and large back lawn this home has everything you are looking for! Close to Schools, Shopping, Dining & Bus Lines.
Location
State IL
County Champaign
Area Champaign, Savoy
Rooms
Basement Partial
Interior
Heating Natural Gas, Forced Air
Cooling Central Air
Fireplaces Number 1
Fireplace Y
Appliance Range, Microwave, Dishwasher, Refrigerator, Stainless Steel Appliance(s)
Exterior
Parking Features Attached
Garage Spaces 2.0
Community Features Sidewalks, Street Paved
Roof Type Asphalt
Building
Sewer Public Sewer
Water Public
New Construction false
Schools
Elementary Schools Unit 4 Of Choice
Middle Schools Champaign/Middle Call Unit 4 351
High Schools Central High School
School District 4 , 4, 4
Others
HOA Fee Include None
Ownership Fee Simple
Special Listing Condition None
Read Less
Want to know what your home might be worth? Contact us for a FREE valuation!

Our team is ready to help you sell your home for the highest possible price ASAP

© 2024 Listings courtesy of MRED as distributed by MLS GRID. All Rights Reserved.
Bought with Joe Zalabak • KELLER WILLIAMS-TREC
GET MORE INFORMATION





