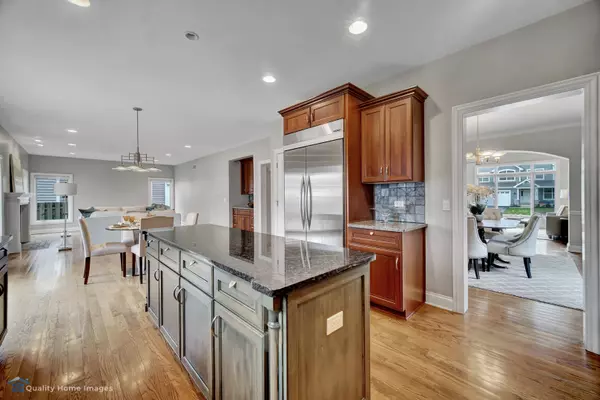$715,000
$725,000
1.4%For more information regarding the value of a property, please contact us for a free consultation.
1323 Kenton RD Deerfield, IL 60015
4 Beds
4.5 Baths
2,973 SqFt
Key Details
Sold Price $715,000
Property Type Single Family Home
Sub Type Detached Single
Listing Status Sold
Purchase Type For Sale
Square Footage 2,973 sqft
Price per Sqft $240
MLS Listing ID 10693594
Sold Date 06/30/20
Style Colonial
Bedrooms 4
Full Baths 4
Half Baths 1
Year Built 2005
Annual Tax Amount $24,754
Tax Year 2019
Lot Size 8,772 Sqft
Lot Dimensions 65X135
Property Description
EASY TO SHOW AND QUICK CLOSE POSSIBLE! Impeccably maintained newer construction 4-bedroom Colonial with open floor plan! Hardwood floors! Recessed lighting! Spacious kitchen with high end stainless steel appliances including Thermador Professional Range, KitchenAid Superba double oven and double fridge/freezer. Savona-Zephyr kitchen exhaust! Granite countertops, tile backsplash, island, 42" cabinets, and separate eating space! Pella windows and slider! First floor office - perfect to work from home! Huge master suite features his and her walk-in closets with built in organizers, beautiful tray ceilings, and recessed lighting! Master bath showcases adult-height vanity with double Kohler sinks, jacuzzi-tub, and large glass-enclosed shower! Bedrooms 2 and 3 with Jack and Jill bathroom! Bedroom 4 has en suite bathroom and large walk-in closet! Upstairs laundry! High end construction includes tall baseboard trim, crown moulding, brick paver patio and front walk. Full finished basement adds additional living space and another full bathroom! Located close to transit, restaurants, shopping, schools, and all downtown Deerfield has to offer! Come and be impressed!** NOTE:Property taxes way over assessed at $885,000! After purchase, you will have the data to apply for a property tax reduction of approximately $5,000 or about a 20% reduction!
Location
State IL
County Lake
Area Deerfield, Bannockburn, Riverwoods
Rooms
Basement Full
Interior
Interior Features Vaulted/Cathedral Ceilings, Bar-Dry, Hardwood Floors, Second Floor Laundry, Walk-In Closet(s)
Heating Natural Gas, Forced Air, Zoned
Cooling Central Air, Zoned
Fireplaces Number 1
Fireplaces Type Gas Log, Gas Starter
Equipment Humidifier, Ceiling Fan(s), Sump Pump, Sprinkler-Lawn
Fireplace Y
Appliance Double Oven, Microwave, Dishwasher, Refrigerator, High End Refrigerator, Freezer, Washer, Dryer, Stainless Steel Appliance(s), Cooktop, Built-In Oven, Range Hood
Laundry Sink
Exterior
Exterior Feature Brick Paver Patio
Garage Attached
Garage Spaces 2.0
Community Features Park, Pool, Sidewalks
Roof Type Asphalt
Building
Lot Description Fenced Yard, Landscaped
Sewer Public Sewer
Water Lake Michigan
New Construction false
Schools
Elementary Schools Walden Elementary School
Middle Schools Alan B Shepard Middle School
High Schools Deerfield High School
School District 109 , 109, 113
Others
HOA Fee Include None
Ownership Fee Simple
Special Listing Condition None
Read Less
Want to know what your home might be worth? Contact us for a FREE valuation!

Our team is ready to help you sell your home for the highest possible price ASAP

© 2024 Listings courtesy of MRED as distributed by MLS GRID. All Rights Reserved.
Bought with Maxine Goldberg • Engel & Volkers Chicago

GET MORE INFORMATION





