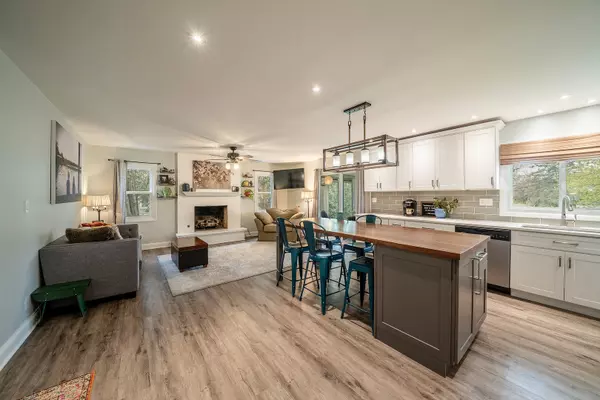$219,000
$219,900
0.4%For more information regarding the value of a property, please contact us for a free consultation.
952 Wiltshire DR Mchenry, IL 60050
3 Beds
2 Baths
1,629 SqFt
Key Details
Sold Price $219,000
Property Type Single Family Home
Sub Type Detached Single
Listing Status Sold
Purchase Type For Sale
Square Footage 1,629 sqft
Price per Sqft $134
Subdivision Whispering Oaks
MLS Listing ID 10712222
Sold Date 06/26/20
Style Ranch
Bedrooms 3
Full Baths 2
Year Built 1975
Annual Tax Amount $5,346
Tax Year 2018
Lot Size 0.380 Acres
Lot Dimensions 60 X 156 X 97 X 38 X 185
Property Description
WOW this one is STUNNING inside and out. Maintenance free RANCH with brick facade. NEW white shaker style kitchen cabinets, QUARTZ countertop, STAINLESS STEEL appliances, gray SUBWAY TILE backsplash and a custom island with GORGEOUS wood top accommodates 6 bar stools. LARGE room sizes are surprising in this awesome ranch home. Family room with floor to ceiling brick FIREPLACE is open to the SUNROOM overlooking the park like backyard. FRENCH DOORS off the foyer lead to the formal living room. Both bathrooms have been updated with modern finishes. The full BASEMENT is partially finished with a rec room featuring a full size wet bar. The remainder of the basement is studded for a bedroom/office and theater room. NEW ROOF in 2012, NEW WATER HEATER IN 2018. NEW washer and dryer 2020. New 200 amp electrical service. Newer Feldco windows, garage door, interior 6 panel white doors, light fixtures, and laminate flooring. Walking trail behind the home, close to the post office and the high school. HWA home warranty included.
Location
State IL
County Mc Henry
Area Holiday Hills / Johnsburg / Mchenry / Lakemoor / Mccullom Lake / Sunnyside / Ringwood
Rooms
Basement Full
Interior
Interior Features Bar-Wet, Wood Laminate Floors, First Floor Bedroom, First Floor Full Bath
Heating Natural Gas, Forced Air
Cooling Central Air
Fireplaces Number 1
Fireplaces Type Wood Burning
Equipment Water-Softener Owned, TV-Cable, CO Detectors, Ceiling Fan(s), Sump Pump
Fireplace Y
Appliance Range, Microwave, Dishwasher, Refrigerator, Washer, Dryer, Disposal, Stainless Steel Appliance(s), Water Softener Owned
Laundry Gas Dryer Hookup, Sink
Exterior
Exterior Feature Patio
Garage Attached
Garage Spaces 2.0
Community Features Sidewalks, Street Lights, Street Paved
Waterfront false
Roof Type Asphalt
Building
Sewer Public Sewer
Water Public
New Construction false
Schools
Elementary Schools Riverwood Elementary School
Middle Schools Parkland Middle School
High Schools Mchenry High School-West Campus
School District 15 , 15, 156
Others
HOA Fee Include None
Ownership Fee Simple
Special Listing Condition None
Read Less
Want to know what your home might be worth? Contact us for a FREE valuation!

Our team is ready to help you sell your home for the highest possible price ASAP

© 2024 Listings courtesy of MRED as distributed by MLS GRID. All Rights Reserved.
Bought with James Coughlin • RE/MAX Plaza

GET MORE INFORMATION





