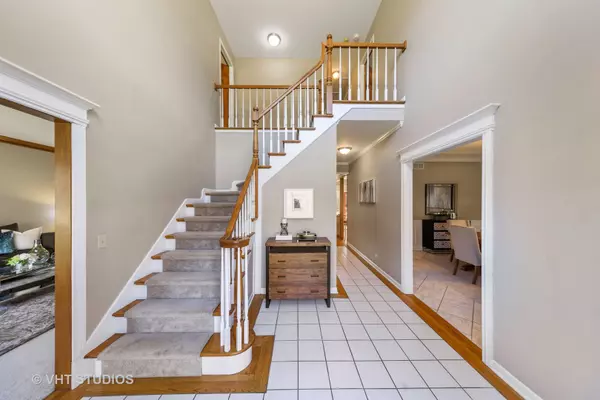$415,000
$439,500
5.6%For more information regarding the value of a property, please contact us for a free consultation.
1014 THOROUGHBRED CIR St. Charles, IL 60174
5 Beds
3.5 Baths
3,200 SqFt
Key Details
Sold Price $415,000
Property Type Single Family Home
Sub Type Detached Single
Listing Status Sold
Purchase Type For Sale
Square Footage 3,200 sqft
Price per Sqft $129
Subdivision Hunt Club
MLS Listing ID 10682718
Sold Date 06/19/20
Bedrooms 5
Full Baths 3
Half Baths 1
Year Built 1990
Annual Tax Amount $13,280
Tax Year 2018
Lot Size 0.300 Acres
Lot Dimensions 96.6X128X119.47X129.96
Property Description
Highly desirable HUNT CLUB subdivisions with Park 2 blocks away! NEW ROOF, newer dishwasher, refrigerator, dryer. Ready for your occupancy! Brick/Cedar Turn-key home offers fresh paint throughout. Enter the handsome foyer with 2 story ceiling and grand staircase. Chef's kitchen features granite counters, high-end stainless steel appliances including Viking oven/range top with exhaust hood, plenty of space for breakfast table, island for entertaining, and views of the amazing deck and professionally landscaped yard. Formal living opens through french doors to family room featuring brick fireplace. Separate dining room w/ wainscoting. 1st floor bedroom has built-in cabinets and could be used as office/den. Master suite with walk-in closet, full bath with separate tub and shower, dual sink vanity. Bedrooms 2 and 3 feature enormous walk-in closets (11 x 8 and 10 x 6.) Full basement w/ large finished space for entertaining, wet bar, and full bath! 3 car attached garage, 1st. floor laundry.
Location
State IL
County Kane
Area Campton Hills / St. Charles
Rooms
Basement Full
Interior
Interior Features Vaulted/Cathedral Ceilings, Skylight(s), Bar-Wet, Hardwood Floors, First Floor Laundry
Heating Natural Gas, Forced Air
Cooling Central Air
Fireplaces Number 1
Equipment Humidifier, Water-Softener Owned, Security System, Intercom, CO Detectors, Ceiling Fan(s), Sump Pump
Fireplace Y
Appliance Range, Microwave, Dishwasher, Refrigerator, Washer
Exterior
Exterior Feature Deck, Patio, Dog Run, Storms/Screens
Garage Attached
Garage Spaces 3.0
Community Features Park, Curbs, Sidewalks, Street Paved
Waterfront false
Roof Type Asphalt
Building
Lot Description Landscaped, Wooded
Sewer Public Sewer
Water Public
New Construction false
Schools
Elementary Schools Munhall Elementary School
Middle Schools Wredling Middle School
High Schools St Charles East High School
School District 303 , 303, 303
Others
HOA Fee Include None
Ownership Fee Simple
Special Listing Condition None
Read Less
Want to know what your home might be worth? Contact us for a FREE valuation!

Our team is ready to help you sell your home for the highest possible price ASAP

© 2024 Listings courtesy of MRED as distributed by MLS GRID. All Rights Reserved.
Bought with Marina Bekker • Unique Realty LLC

GET MORE INFORMATION





