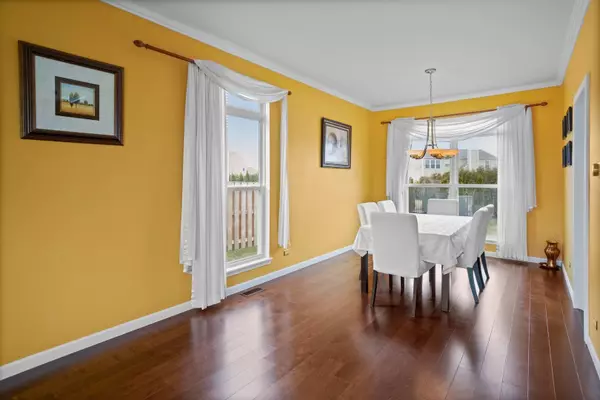$259,000
$269,000
3.7%For more information regarding the value of a property, please contact us for a free consultation.
2955 Deerpath CT Carpentersville, IL 60110
3 Beds
2.5 Baths
1,900 SqFt
Key Details
Sold Price $259,000
Property Type Single Family Home
Sub Type Detached Single
Listing Status Sold
Purchase Type For Sale
Square Footage 1,900 sqft
Price per Sqft $136
Subdivision Gleneagle Farms
MLS Listing ID 10677538
Sold Date 06/02/20
Bedrooms 3
Full Baths 2
Half Baths 1
Year Built 1997
Annual Tax Amount $6,717
Tax Year 2018
Lot Size 8,594 Sqft
Lot Dimensions 81X108
Property Description
This spacious, bright, newly updated and remodeled 2 Story home features an Open Floor Plan.Gleaming flooring throughout the house as well as a solid oak staircase leading to the second floor make that place very unique. Beautiful family room has vaulted ceiling with skylights and wood burning fireplace. Modern kitchen has top of the line stainless steel appliances. Master bedroom connects with a master bath that features double sink, whirlpool and a shower. Spacious walk in closet in a master bedroom, huge mud room as well as exceptional patio outside add to the value of this property.This house has a brand new roof, siding, newly paved walkway and meticulously landscaped back and front yard. Show with confidence. Welcome home!!!
Location
State IL
County Kane
Area Carpentersville
Rooms
Basement None
Interior
Interior Features Vaulted/Cathedral Ceilings, Skylight(s), Wood Laminate Floors, First Floor Laundry
Heating Natural Gas, Forced Air
Cooling Central Air
Fireplaces Number 1
Fireplaces Type Wood Burning, Gas Starter
Fireplace Y
Appliance Range, Microwave, Dishwasher, Refrigerator, Washer, Dryer, Disposal
Exterior
Exterior Feature Brick Paver Patio
Parking Features Attached
Garage Spaces 2.0
Community Features Park, Curbs, Sidewalks, Street Lights, Street Paved
Roof Type Asphalt
Building
Lot Description Corner Lot, Cul-De-Sac
Sewer Public Sewer, Sewer-Storm
Water Public
New Construction false
Schools
Elementary Schools Sleepy Hollow Elementary School
Middle Schools Dundee Middle School
High Schools H D Jacobs High School
School District 300 , 300, 300
Others
HOA Fee Include None
Ownership Fee Simple
Special Listing Condition None
Read Less
Want to know what your home might be worth? Contact us for a FREE valuation!

Our team is ready to help you sell your home for the highest possible price ASAP

© 2024 Listings courtesy of MRED as distributed by MLS GRID. All Rights Reserved.
Bought with Kathryn Festen • Baird & Warner Real Estate - Algonquin

GET MORE INFORMATION





