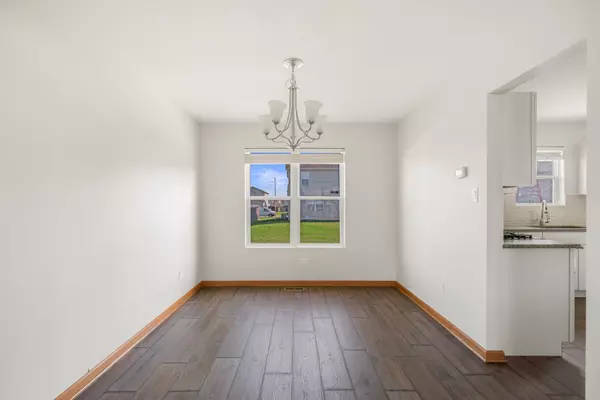$253,000
$257,500
1.7%For more information regarding the value of a property, please contact us for a free consultation.
5414 Maha ST Plainfield, IL 60586
4 Beds
2.5 Baths
2,264 SqFt
Key Details
Sold Price $253,000
Property Type Single Family Home
Sub Type Detached Single
Listing Status Sold
Purchase Type For Sale
Square Footage 2,264 sqft
Price per Sqft $111
Subdivision Riverbrook Estates
MLS Listing ID 10685802
Sold Date 06/01/20
Style Traditional
Bedrooms 4
Full Baths 2
Half Baths 1
HOA Fees $23/qua
Year Built 2003
Annual Tax Amount $6,293
Tax Year 2018
Lot Size 7,840 Sqft
Lot Dimensions 70X110
Property Description
The inviting covered front porch of this recently updated 4 Bedroom, 2.1 Bath home is a great place to relax a while. With curb appeal that feels like home, your home is also situated on a quiet interior street in Riverbrook Estates. 2020 updates include stunning kitchen with loads of beautiful white cabinetry, contrasting gray island with power source and seating space, beautiful new tile backsplash, elegant granite counters, all new stainless steel appliances and durable high end luxurious "wide wood plank" vinyl floors throughout the main level. Also offering updated bathroom vanities, this home is the larger Hickory Model with an XXL second floor space, great for home office, playroom or whatever you can dream! Also offering formal dining room, newly painted interior in current neutral color trends, respectably sized living spaces, large concrete patio in rear yard; perfect for outdoor entertaining and relaxation, unfinished basement; plumbed for additional bath, New Furnace,A/C and Water heater as well as 2 car attached garage. Large master suite with walk in closet and private bathroom. Great location with shopping, dining, entertainment & parks/forest preserves nearby. Quick access to I-55, nothing to do but move in!
Location
State IL
County Will
Area Plainfield
Rooms
Basement Partial
Interior
Heating Natural Gas, Forced Air
Cooling Central Air
Equipment Humidifier, Water-Softener Owned, TV-Dish, Security System, CO Detectors, Ceiling Fan(s), Sump Pump
Fireplace N
Appliance Range, Microwave, Dishwasher, Refrigerator, Stainless Steel Appliance(s)
Exterior
Exterior Feature Patio
Parking Features Attached
Garage Spaces 2.0
Community Features Park, Curbs, Sidewalks, Street Lights, Street Paved
Roof Type Asphalt
Building
Sewer Public Sewer
Water Public
New Construction false
Schools
Elementary Schools Troy Hofer Elementary School
Middle Schools Troy Middle School
High Schools Joliet West High School
School District 30C , 30C, 204
Others
HOA Fee Include Other
Ownership Fee Simple w/ HO Assn.
Special Listing Condition None
Read Less
Want to know what your home might be worth? Contact us for a FREE valuation!

Our team is ready to help you sell your home for the highest possible price ASAP

© 2025 Listings courtesy of MRED as distributed by MLS GRID. All Rights Reserved.
Bought with Nancy Gibson • Barvian Realty LLC
GET MORE INFORMATION





