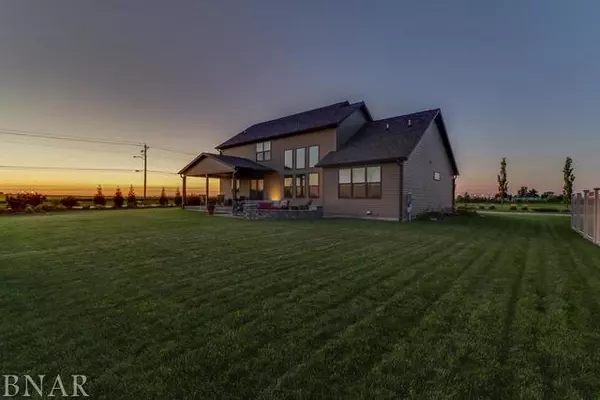$485,000
$499,900
3.0%For more information regarding the value of a property, please contact us for a free consultation.
3511 Tahoe Normal, IL 61761
5 Beds
4.5 Baths
3,080 SqFt
Key Details
Sold Price $485,000
Property Type Single Family Home
Sub Type Detached Single
Listing Status Sold
Purchase Type For Sale
Square Footage 3,080 sqft
Price per Sqft $157
Subdivision Trails On Sunset Lake
MLS Listing ID 10247548
Sold Date 01/28/19
Style Traditional
Bedrooms 5
Full Baths 4
Half Baths 1
HOA Fees $33/ann
Year Built 2015
Annual Tax Amount $14,425
Tax Year 17
Lot Dimensions 125X129X28X154X145
Property Description
STUNNING CUSTOM BUILT 5 bedroom 4.5 bath home in The Trails at Sunset Lake! Spacious and open floor plan offers not only a 1st floor master, but also a private wing for a 2nd master w/ en suite bath! 2 story entrance & great room boasts rich hardwood & tons of windows for that "Wow Factor!" Extra large kitchen w/ stainless appliances (including a double oven), custom cabinetry, granite tops, a pot filler, backsplash & large walk-in pantry! Recently finished basement w/ high-end wet bar, HUGE great room w/ electric fireplace, full bath & 5th bedroom! Luxurious master w/ trey ceiling, WIC & en suite bath featuring a large tiled shower w/ 3 shower heads & double vanity! 1st floor office! Beautiful attention to detail in every square inch! Backyard living area offers a covered patio, stone patio w/ firepit, lush landscaping & no backyard neighbors! A must see home that is priced to sell!
Location
State IL
County Mc Lean
Area Normal
Rooms
Basement Full
Interior
Interior Features First Floor Full Bath, Vaulted/Cathedral Ceilings, Bar-Wet, Built-in Features, Walk-In Closet(s)
Heating Forced Air, Natural Gas
Cooling Central Air
Equipment Security System, Humidifier, Ceiling Fan(s), Sprinkler-Lawn
Fireplace N
Appliance Dishwasher, Range, Microwave, Freezer
Exterior
Exterior Feature Patio, Porch
Garage Attached
Garage Spaces 3.0
Building
Lot Description Landscaped
Sewer Public Sewer
Water Public
New Construction false
Schools
Elementary Schools Grove Elementary
Middle Schools Chiddix Jr High
High Schools Normal Community High School
School District 5 , 5, 5
Read Less
Want to know what your home might be worth? Contact us for a FREE valuation!

Our team is ready to help you sell your home for the highest possible price ASAP

© 2024 Listings courtesy of MRED as distributed by MLS GRID. All Rights Reserved.
Bought with RE/MAX Choice

GET MORE INFORMATION





