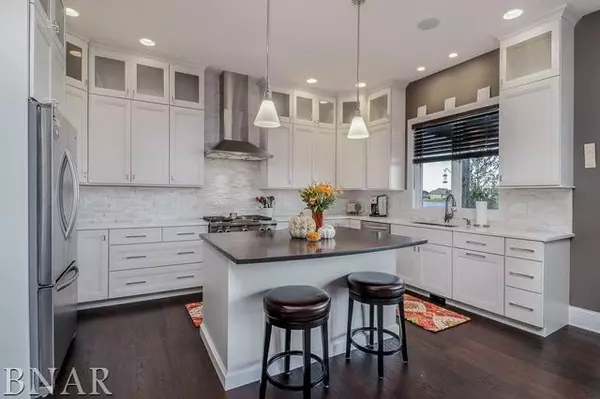$675,000
$710,000
4.9%For more information regarding the value of a property, please contact us for a free consultation.
3712 Yellowstone DR Normal, IL 61761
5 Beds
4.5 Baths
3,175 SqFt
Key Details
Sold Price $675,000
Property Type Single Family Home
Sub Type Detached Single
Listing Status Sold
Purchase Type For Sale
Square Footage 3,175 sqft
Price per Sqft $212
Subdivision Trails On Sunset Lake
MLS Listing ID 10248710
Sold Date 02/28/19
Style Traditional
Bedrooms 5
Full Baths 4
Half Baths 1
HOA Fees $33/ann
Year Built 2014
Annual Tax Amount $20,307
Tax Year 17
Lot Dimensions 142 X 140 X 64.12 X 142
Property Description
Showcase Home on the Lake in Trails on Sunset Lake!This 1.5 Story Home Features a Dream, Open Floor Plan along with a Dream Kitchen !! Custom Quartz Counter Tops, Custom Cabinetry, Hi End Appliances, Walk In Pantry. Exquisite Views across the Lake. The 2 Story Great Room features a Stunning, 2 Story Stone Fireplace. The First Floor Master Features a "Spa Like" Bath with the Highest Quality Finishes. 3 Huge Bedrooms on the Upper Level along with 2 Full Baths. The Daylite Lower Level includes a Full Service Bar (Full Size Refrigerator and Wine Refrigerator,Home Theatre and Surround Sound Pre-Wire., 5th Bedroom and Full Bath. There is a Fully Covered, Trex Deck on the Back , along with a Gorgeous Stone Patio and Retaining walls. Beautiful Exterior Facade w/Brick and Stone Detail!
Location
State IL
County Mc Lean
Area Normal
Rooms
Basement Full
Interior
Interior Features First Floor Full Bath, Vaulted/Cathedral Ceilings, Bar-Wet, Built-in Features, Walk-In Closet(s)
Heating Forced Air, Natural Gas
Cooling Central Air
Fireplaces Number 1
Fireplaces Type Gas Log, Attached Fireplace Doors/Screen
Equipment Central Vacuum, Security System, Ceiling Fan(s), Sprinkler-Lawn
Fireplace Y
Appliance Dishwasher, Refrigerator, Range
Exterior
Exterior Feature Patio, Deck, Porch
Garage Attached
Garage Spaces 3.0
Building
Lot Description Landscaped, Pond(s)
Sewer Public Sewer
Water Public
New Construction false
Schools
Elementary Schools Grove Elementary
Middle Schools Chiddix Jr High
High Schools Normal Community High School
School District 5 , 5, 5
Read Less
Want to know what your home might be worth? Contact us for a FREE valuation!

Our team is ready to help you sell your home for the highest possible price ASAP

© 2024 Listings courtesy of MRED as distributed by MLS GRID. All Rights Reserved.
Bought with Berkshire Hathaway Snyder Real Estate

GET MORE INFORMATION





