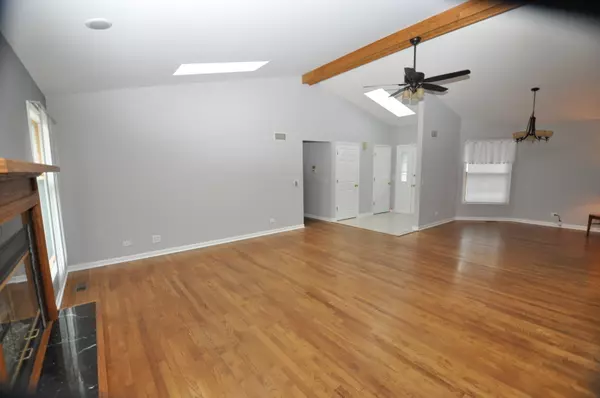$244,900
$249,900
2.0%For more information regarding the value of a property, please contact us for a free consultation.
36194 Falcon DR Ingleside, IL 60041
3 Beds
2 Baths
1,705 SqFt
Key Details
Sold Price $244,900
Property Type Single Family Home
Sub Type Detached Single
Listing Status Sold
Purchase Type For Sale
Square Footage 1,705 sqft
Price per Sqft $143
Subdivision John King'S Emerald Estates
MLS Listing ID 10674033
Sold Date 06/02/20
Style Ranch
Bedrooms 3
Full Baths 2
Year Built 1989
Annual Tax Amount $5,533
Tax Year 2018
Lot Size 0.471 Acres
Lot Dimensions 100 X 205
Property Description
Move right into this meticulously maintained ranch home that shows a pride of ownership. Enter into the spacious foyer that leads to the great room with cathedral ceilings, hardwood floors, gas log fireplace and skylights. Formal dining room overlooks great room and provides easy access to the generous size kitchen with oak cabinetry, granite counter tops, stainless steel appliances and large pantry closet. Home is freshly painted throughout and has new carpet in bedrooms along with new counters and faucets in baths and new light fixtures. Comfortable eating area with sliders leading to huge 24 x 24 deck and gazebo for entertaining. Large size bedrooms with Mater bath suite offering walk in closet and separate shower and sink area. First floor laundry room with laundry tub and plenty of storage area. Full english basement with an olive garden feel in the finished family room area. Plenty of room for another bedroom, office and rough in for bath as well. Other amenities include Oversized garage, shed with concrete floor,1/2 acre lot, walking distance to Grant forest preserve and local public and private school.
Location
State IL
County Lake
Area Ingleside
Rooms
Basement Full, English
Interior
Interior Features Vaulted/Cathedral Ceilings, Skylight(s), Hardwood Floors, Wood Laminate Floors, First Floor Bedroom, First Floor Laundry, First Floor Full Bath, Walk-In Closet(s)
Heating Natural Gas, Forced Air
Cooling Central Air
Fireplaces Number 1
Fireplaces Type Gas Log
Fireplace Y
Appliance Range, Dishwasher, Refrigerator, Washer, Dryer, Stainless Steel Appliance(s), Range Hood, Water Softener Rented
Exterior
Exterior Feature Deck
Garage Attached
Garage Spaces 2.0
Community Features Curbs, Street Paved
Roof Type Asphalt
Building
Sewer Public Sewer
Water Private Well
New Construction false
Schools
Elementary Schools Gavin Central School
Middle Schools Gavin South Junior High School
High Schools Grant Community High School
School District 37 , 37, 124
Others
HOA Fee Include None
Ownership Fee Simple
Special Listing Condition None
Read Less
Want to know what your home might be worth? Contact us for a FREE valuation!

Our team is ready to help you sell your home for the highest possible price ASAP

© 2024 Listings courtesy of MRED as distributed by MLS GRID. All Rights Reserved.
Bought with Megan Rinkenberger • Results Realty USA

GET MORE INFORMATION





