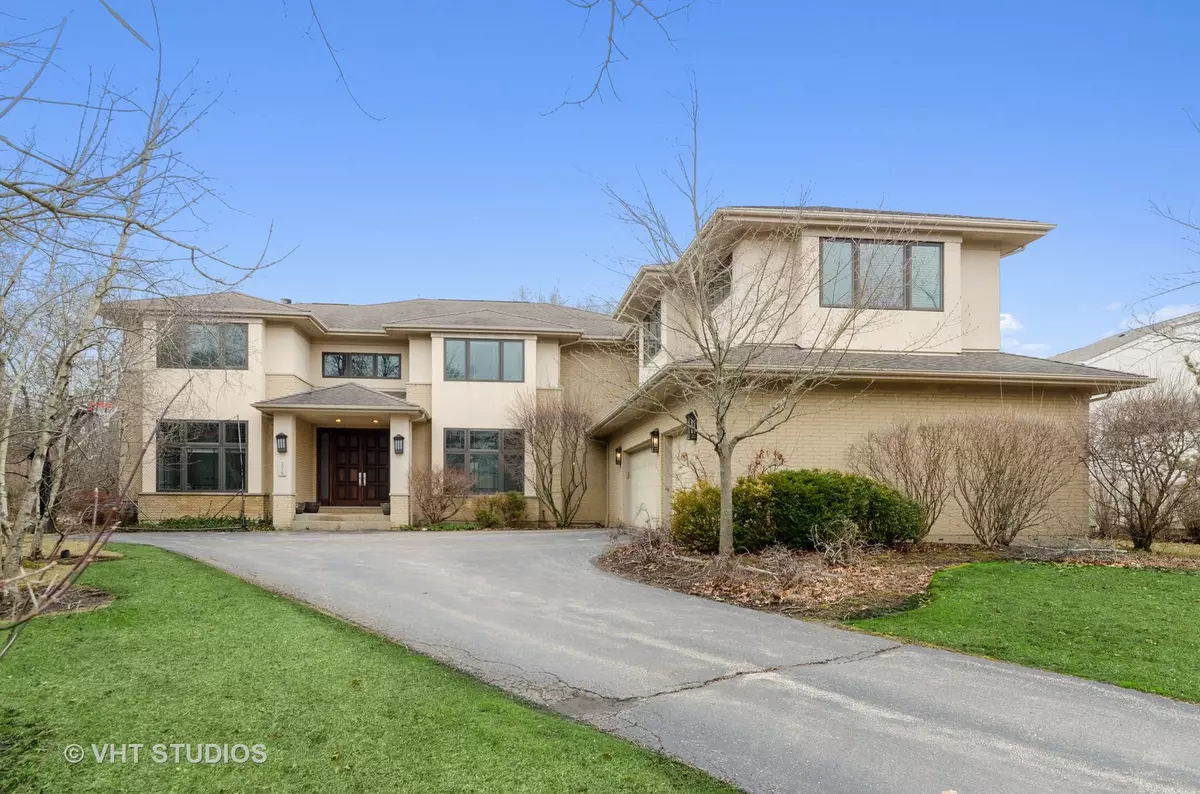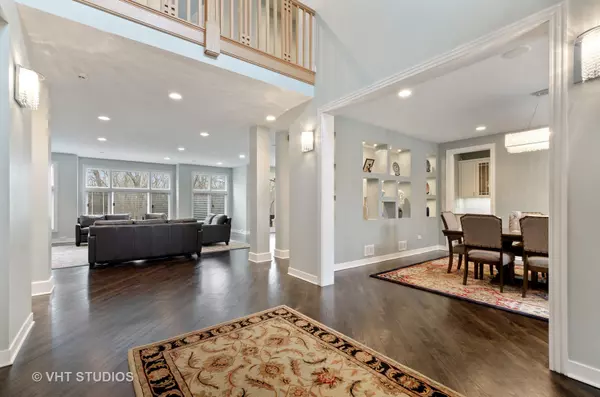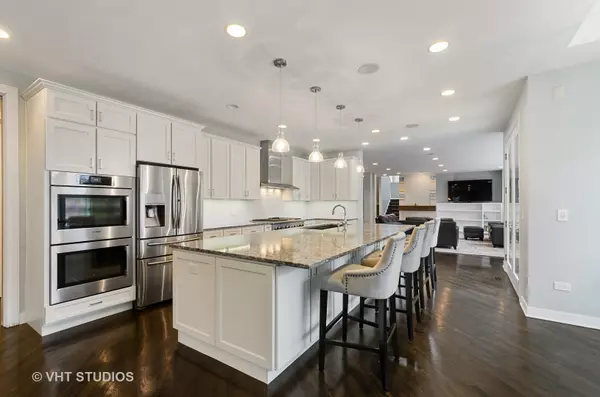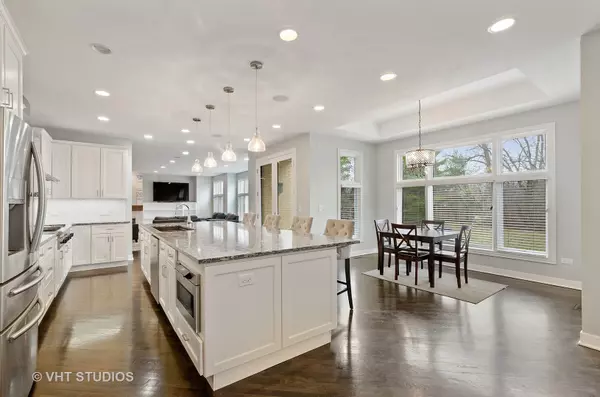$870,000
$869,000
0.1%For more information regarding the value of a property, please contact us for a free consultation.
2076 Windy Hill LN Highland Park, IL 60035
6 Beds
7 Baths
5,624 SqFt
Key Details
Sold Price $870,000
Property Type Single Family Home
Sub Type Detached Single
Listing Status Sold
Purchase Type For Sale
Square Footage 5,624 sqft
Price per Sqft $154
MLS Listing ID 10665656
Sold Date 08/04/20
Bedrooms 6
Full Baths 6
Half Baths 2
Year Built 1999
Annual Tax Amount $29,461
Tax Year 2019
Lot Size 0.710 Acres
Lot Dimensions 77X238
Property Description
This newer built 2 story is located in desirable Red Oak area on a quiet cul de sac. Ready to move in offering a double door and 2 story entry. There is a gorgeous all new white kitchen with expansive island with Quartz counter tops and SS top of the line appliances that is open to the family room with fireplace. Large separate dining room with butlers pantry and a main level office/study. Five bedrooms located on the second level and all are en-suite. The spacious master suite has a fireplace, dressing room, walk in closet and large bathroom with a separate bath tub. Two half baths on the main level and a 6th bedroom and 6th full bath located in the finished basement. Front and back staircase to all levels. Second floor laundry and large mudroom from the garage. There is Hardwood flooring throughout. The whole second level has brand new Hardwood and the first level has some brand new Hardwood and it all has been newly refinished. Three car attached garage and underground sprinklers. Large and private backyard.
Location
State IL
County Lake
Area Highland Park
Rooms
Basement Full
Interior
Interior Features Hardwood Floors, Second Floor Laundry, Walk-In Closet(s)
Heating Natural Gas, Forced Air, Zoned
Cooling Central Air, Zoned
Fireplaces Number 2
Fireplaces Type Attached Fireplace Doors/Screen, Gas Log, Gas Starter
Fireplace Y
Appliance Double Oven, Microwave, Dishwasher, Refrigerator, Freezer, Washer, Dryer, Disposal, Stainless Steel Appliance(s), Built-In Oven, Range Hood
Laundry Sink
Exterior
Exterior Feature Patio, Storms/Screens
Parking Features Attached
Garage Spaces 3.0
Community Features Curbs, Street Lights, Street Paved
Roof Type Asphalt
Building
Lot Description Cul-De-Sac, Landscaped, Wooded, Mature Trees
Sewer Public Sewer, Sewer-Storm
Water Public
New Construction false
Schools
Elementary Schools Sherwood Elementary School
Middle Schools Edgewood Middle School
High Schools Highland Park High School
School District 112 , 112, 113
Others
HOA Fee Include None
Ownership Fee Simple
Special Listing Condition None
Read Less
Want to know what your home might be worth? Contact us for a FREE valuation!

Our team is ready to help you sell your home for the highest possible price ASAP

© 2025 Listings courtesy of MRED as distributed by MLS GRID. All Rights Reserved.
Bought with Maxine Goldberg • Engel & Volkers Chicago
GET MORE INFORMATION





