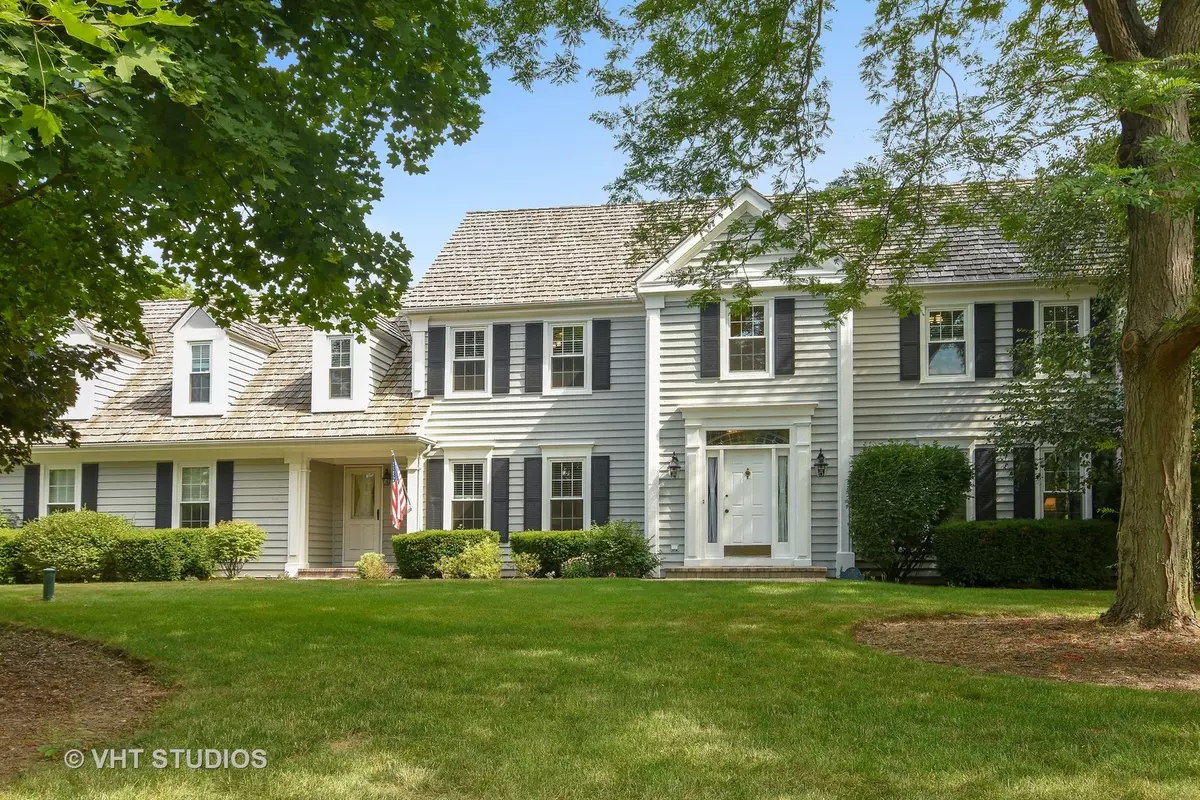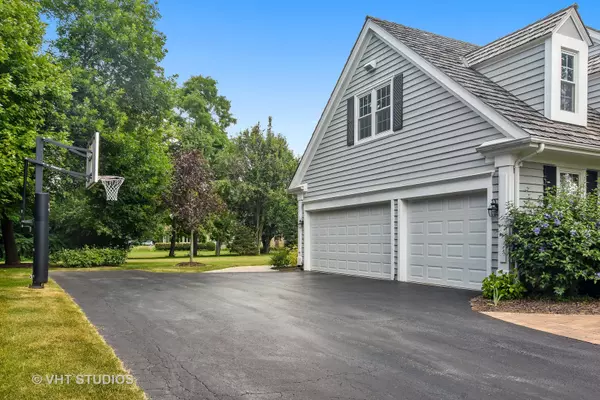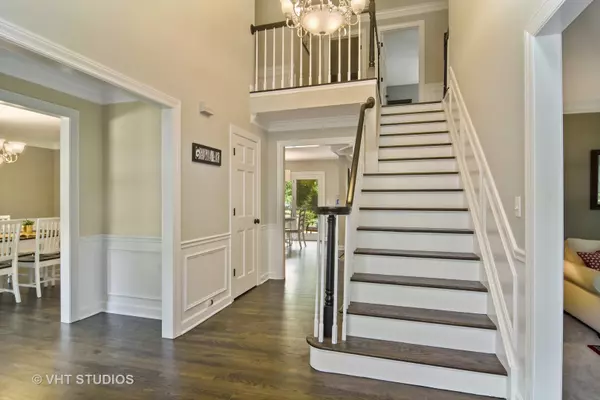$585,000
$637,785
8.3%For more information regarding the value of a property, please contact us for a free consultation.
21192 W Yorkshire DR Kildeer, IL 60047
5 Beds
2.5 Baths
3,450 SqFt
Key Details
Sold Price $585,000
Property Type Single Family Home
Sub Type Detached Single
Listing Status Sold
Purchase Type For Sale
Square Footage 3,450 sqft
Price per Sqft $169
Subdivision Meadowridge
MLS Listing ID 10151543
Sold Date 02/21/19
Style Colonial
Bedrooms 5
Full Baths 2
Half Baths 1
HOA Fees $20/ann
Year Built 1988
Annual Tax Amount $17,557
Tax Year 2017
Lot Size 1.077 Acres
Lot Dimensions 230X216X190X221
Property Description
Beautifully updated home on a professionally landscaped cul-de-sac lot is move-in ready! Lovely foyer opens to a circular floor plan, with living room and office separated by French doors. Family room is spacious with a beamed ceiling and fireplace, featuring gorgeous views and completely open to the remodeled kitchen with 42" maple cabinets, granite counters, and stainless appliances, including a new refrigerator. Swinging door leads to the dining room with wainscoting and crown molding. Main floor laundry includes a new washer/dryer. Second floor has 4 bedrooms, plus a bonus room that could also be used as a 5th bedroom. Both the master bath and the hall bath have been updated as well. All this and a large basement, ready for your finishing touch.Brick paver patio with a fire pit, and a screened gazebo are perfect for entertaining and outdoor living. *2017 IMPROVEMENTS include refinished dark hardwood floors, painted trim throughout, NEW WINDOWS, new baseboard trim, new LED lighting!
Location
State IL
County Lake
Area Hawthorn Woods / Lake Zurich / Kildeer / Long Grove
Rooms
Basement Full
Interior
Interior Features Vaulted/Cathedral Ceilings, Skylight(s), Bar-Dry, Hardwood Floors, First Floor Laundry
Heating Natural Gas, Forced Air
Cooling Central Air
Fireplaces Number 1
Fireplaces Type Gas Starter
Equipment Humidifier, Security System, Ceiling Fan(s), Sump Pump, Backup Sump Pump;
Fireplace Y
Appliance Microwave, Dishwasher, Refrigerator, Bar Fridge, Freezer, Washer, Dryer, Stainless Steel Appliance(s), Wine Refrigerator, Cooktop, Built-In Oven
Exterior
Exterior Feature Brick Paver Patio, Storms/Screens
Parking Features Attached
Garage Spaces 3.0
Community Features Street Lights, Street Paved
Roof Type Shake
Building
Lot Description Cul-De-Sac, Landscaped
Sewer Septic-Private
Water Private Well
New Construction false
Schools
Elementary Schools Kildeer Countryside Elementary S
Middle Schools Woodlawn Middle School
High Schools Adlai E Stevenson High School
School District 96 , 96, 125
Others
HOA Fee Include Insurance
Ownership Fee Simple
Special Listing Condition None
Read Less
Want to know what your home might be worth? Contact us for a FREE valuation!

Our team is ready to help you sell your home for the highest possible price ASAP

© 2025 Listings courtesy of MRED as distributed by MLS GRID. All Rights Reserved.
Bought with Coldwell Banker Residential Brokerage
GET MORE INFORMATION





