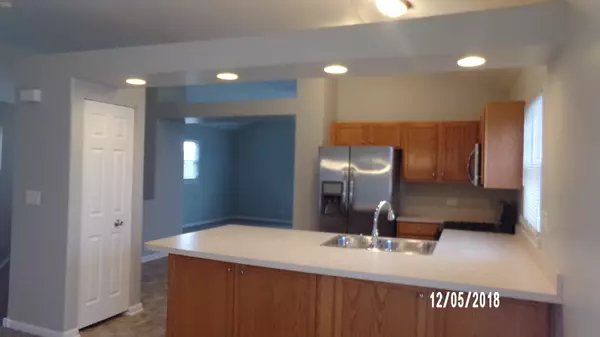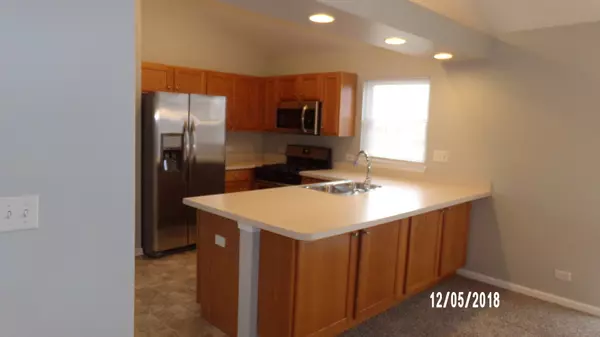$152,000
$159,900
4.9%For more information regarding the value of a property, please contact us for a free consultation.
7346 GRANDVIEW CT #0 Carpentersville, IL 60110
2 Beds
1 Bath
1,360 SqFt
Key Details
Sold Price $152,000
Property Type Condo
Sub Type Condo
Listing Status Sold
Purchase Type For Sale
Square Footage 1,360 sqft
Price per Sqft $111
MLS Listing ID 10150661
Sold Date 02/20/19
Bedrooms 2
Full Baths 1
HOA Fees $172/mo
Rental Info No
Year Built 1998
Annual Tax Amount $4,133
Tax Year 2017
Lot Dimensions COMMON
Property Description
START THE NEW YEAR IN YOUR NEW HOME! SPACIOUS BAYFIELD MODEL ALL NEWLY UPDATED. 1360 SQUARE FEET OF LIVING SPACE. OPEN FLOOR PLAN - KITCHEN WITH NEW STAINLESS STEEL APPLIANCES OPENS TO DINING AREA AND LIVING ROOM. LOTS OF KITCHEN CABINETS AND A LARGE ISLAND AREA. SEPARATE FAMILY ROOM WITH GAS FIREPLACE. NEW VINYL FLOORING AND CARPETING. FRESHLY PAINTED CEILINGS, WALLS, AND WHITE 6 PANEL DOORS AND TRIM. NEW LIGHT FIXTURES AND HARDWARE. NEWLY GLAZED TUB AND TILE. END UNIT WITH DECK AND A POND VIEW. CUL DE SAC LOCATION ACROSS FROM ADDITIONAL VISITOR PARKING. SECOND FLOOR RANCH STYLE HOME WITH A 1 CAR ATTACHED GARAGE. 2 BLOCKS TO RANDALL ROAD AND ALL ITS CONVENIENCES. GOOD SCHOOLS IN A WONDERFUL COMMUNITY.
Location
State IL
County Kane
Area Carpentersville
Rooms
Basement None
Interior
Interior Features Vaulted/Cathedral Ceilings, Laundry Hook-Up in Unit
Heating Natural Gas, Forced Air
Cooling Central Air
Fireplaces Number 1
Fireplaces Type Attached Fireplace Doors/Screen, Gas Log
Equipment Ceiling Fan(s)
Fireplace Y
Appliance Range, Microwave, Dishwasher, Refrigerator, Washer, Dryer, Disposal, Stainless Steel Appliance(s)
Exterior
Exterior Feature Balcony, Storms/Screens
Garage Attached
Garage Spaces 1.0
Waterfront false
Roof Type Asphalt
Building
Lot Description Cul-De-Sac
Story 2
Sewer Public Sewer
Water Public
New Construction false
Schools
Elementary Schools Liberty Elementary School
Middle Schools Dundee Middle School
High Schools H D Jacobs High School
School District 300 , 300, 300
Others
HOA Fee Include Insurance,Exterior Maintenance,Lawn Care,Snow Removal,Other
Ownership Fee Simple w/ HO Assn.
Special Listing Condition None
Pets Description Cats OK, Dogs OK
Read Less
Want to know what your home might be worth? Contact us for a FREE valuation!

Our team is ready to help you sell your home for the highest possible price ASAP

© 2024 Listings courtesy of MRED as distributed by MLS GRID. All Rights Reserved.
Bought with Baird & Warner Real Estate

GET MORE INFORMATION





