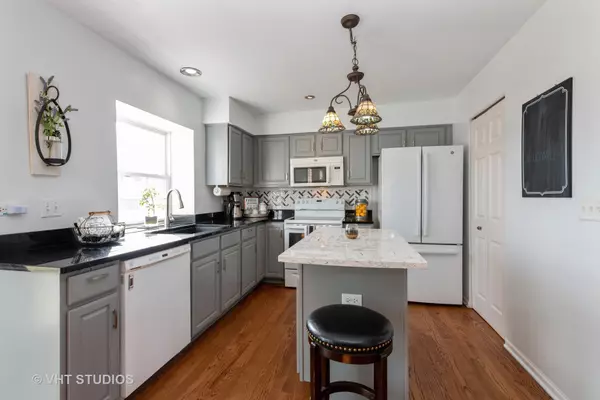$258,000
$265,000
2.6%For more information regarding the value of a property, please contact us for a free consultation.
2437 Meadowsedge LN Carpentersville, IL 60110
4 Beds
2.5 Baths
1,599 SqFt
Key Details
Sold Price $258,000
Property Type Single Family Home
Sub Type Detached Single
Listing Status Sold
Purchase Type For Sale
Square Footage 1,599 sqft
Price per Sqft $161
Subdivision Gleneagle Farms
MLS Listing ID 10630000
Sold Date 05/22/20
Style Contemporary
Bedrooms 4
Full Baths 2
Half Baths 1
HOA Fees $5/ann
Year Built 1996
Annual Tax Amount $6,650
Tax Year 2018
Lot Size 6,969 Sqft
Lot Dimensions 68X105
Property Description
Looking for a Quiet location but close to everything? This Gleneagle Farms 3-4 bedroom 2.1 bath home is located on a cul-de-sac and backs up to open prairie land and Binnie Forest Preserve. What a view to impress your family and friends! Also close to Randall Oaks Park/Zoo. You will be wowed as you walk through the front door and see the soaring ceilings and new refinished hardwood flooring. The open living area will provide plenty of entertaining space that has direct access to a beautiful Paver patio and large fenced backyard through a new UV Coated Patio Door. Kitchen has Granite & Quartz countertops with an under mounted sink, new Stove and French door refrigerator. Master Bedroom boasts a vaulted ceiling and walk-in closet. Master Bathroom has a whirlpool tub for relaxing and a double vanity for convenience. 4th bedroom in the basement could be a hobby room, extra storage...so many possibilities. Mechanical upgrades include a whole house Fan, Water Softener, 200 Amp Electric, Hot Water Heater 2018 and a HVAC system installed 2019. Schedule your appointment today...you won't be disappointed.
Location
State IL
County Kane
Area Carpentersville
Rooms
Basement Full
Interior
Interior Features Vaulted/Cathedral Ceilings, Hardwood Floors, Second Floor Laundry, Walk-In Closet(s)
Heating Natural Gas
Cooling Central Air
Equipment Humidifier, Water-Softener Owned, TV-Cable, CO Detectors, Ceiling Fan(s), Fan-Whole House, Sump Pump, Radon Mitigation System
Fireplace N
Appliance Range, Microwave, Dishwasher, Refrigerator
Exterior
Exterior Feature Patio, Brick Paver Patio, Storms/Screens
Parking Features Attached
Garage Spaces 2.0
Community Features Park, Curbs, Sidewalks, Street Lights, Street Paved
Roof Type Asphalt
Building
Lot Description Cul-De-Sac, Fenced Yard
Sewer Public Sewer
Water Public
New Construction false
Schools
Elementary Schools Sleepy Hollow Elementary School
Middle Schools Dundee Middle School
High Schools Hampshire High School
School District 300 , 300, 300
Others
HOA Fee Include Other
Ownership Fee Simple
Special Listing Condition None
Read Less
Want to know what your home might be worth? Contact us for a FREE valuation!

Our team is ready to help you sell your home for the highest possible price ASAP

© 2024 Listings courtesy of MRED as distributed by MLS GRID. All Rights Reserved.
Bought with Joanna Nytko • Chicagoland Brokers, Inc.

GET MORE INFORMATION





