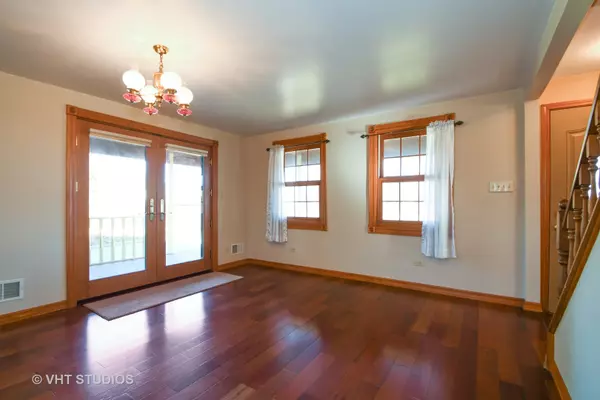$324,750
$337,500
3.8%For more information regarding the value of a property, please contact us for a free consultation.
10812 Andrea DR Orland Park, IL 60467
3 Beds
2 Baths
1,860 SqFt
Key Details
Sold Price $324,750
Property Type Single Family Home
Sub Type Detached Single
Listing Status Sold
Purchase Type For Sale
Square Footage 1,860 sqft
Price per Sqft $174
Subdivision Eagle Ridge
MLS Listing ID 10164898
Sold Date 06/07/19
Style Farmhouse
Bedrooms 3
Full Baths 2
Year Built 1840
Annual Tax Amount $5,236
Tax Year 2017
Lot Size 0.651 Acres
Lot Dimensions 188 X 191 X 127 X 180
Property Description
Charming MINT CONDITION Vintage Residence-Old World Charm with modern updates-Beautifully maintained over 1/2 acre grounds-Wrap around porch-Large, Bright Living Room-Formal Dining Room accessing deck-Updated Kitchen w/ Maple Shaker Style Cabinetry-Main Level Laundry Room w/ access to back deck, fenced yard and attached garage-3 Spacious Bedrooms on Upper Level, Master w/walk-in closet-Updated Granite Upper Level Bath-Original Woodwork on upper level-Tasteful decor & light fixtures-Poured Concrete Foundation (new in 1990) Full Basement with Family/Rec room and storage areas-2-1/2 car attached drywalled garage that is heated and has a 220 line-Newer mechanicals, roof, windows, siding, fence, pavers, fire pit, tank less water heater-Large Storage Shed-Stamped asphalt Long drive-Fenced Yard-Great Location-Eagle Ridge Park nearby w/ walking paths-Minutes to Metra, I-80 & I-355! Historical home owned by one of Orland Park's founding families Winston-Maue-Outstanding restoration!
Location
State IL
County Cook
Area Orland Park
Rooms
Basement Full
Interior
Interior Features Hardwood Floors, Wood Laminate Floors, First Floor Laundry, First Floor Full Bath
Heating Natural Gas, Forced Air
Cooling Central Air
Equipment Humidifier, Ceiling Fan(s), Fan-Attic Exhaust, Sump Pump, Backup Sump Pump;
Fireplace N
Appliance Range, Microwave, Dishwasher, Refrigerator, Washer, Dryer
Exterior
Exterior Feature Deck, Porch, Fire Pit
Garage Attached
Garage Spaces 2.0
Community Features Tennis Courts, Sidewalks, Street Lights, Street Paved
Waterfront false
Roof Type Asphalt
Building
Lot Description Corner Lot, Fenced Yard
Sewer Public Sewer
Water Lake Michigan
New Construction false
Schools
High Schools Carl Sandburg High School
School District 135 , 135, 230
Others
HOA Fee Include None
Ownership Fee Simple
Special Listing Condition None
Read Less
Want to know what your home might be worth? Contact us for a FREE valuation!

Our team is ready to help you sell your home for the highest possible price ASAP

© 2024 Listings courtesy of MRED as distributed by MLS GRID. All Rights Reserved.
Bought with Kevin Kwit • Realty Executives Elite

GET MORE INFORMATION





