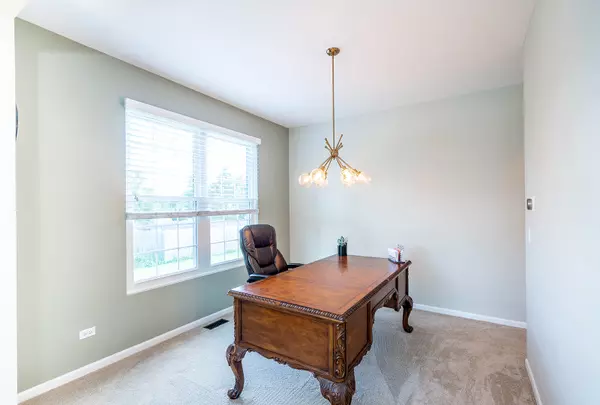$300,000
$309,000
2.9%For more information regarding the value of a property, please contact us for a free consultation.
594 Glenbrook RD Crystal Lake, IL 60012
4 Beds
2.5 Baths
2,863 SqFt
Key Details
Sold Price $300,000
Property Type Single Family Home
Sub Type Detached Single
Listing Status Sold
Purchase Type For Sale
Square Footage 2,863 sqft
Price per Sqft $104
Subdivision Wyndmuir Ridge
MLS Listing ID 10651701
Sold Date 04/30/20
Style Traditional
Bedrooms 4
Full Baths 2
Half Baths 1
HOA Fees $10/ann
Year Built 1998
Annual Tax Amount $9,956
Tax Year 2018
Lot Size 0.510 Acres
Lot Dimensions 129X52X136X103X165
Property Description
Desirable north end of Crystal Lake! Lovely, spacious 4 Bedroom with Bonus Room, 2 story, 2.1 Bath home, 1/2 acre corner lot, large finished basement, 3 car garage located on desirable north end of Crystal Lake. Stately 2 story foyer adjoining formal living room/dining room combination. Large, open, eat-in kitchen, lots of cabinets. Cozy family room with fireplace/gas starter. 1st floor laundry and powder room. Huge 20x13 Master Bedroom, vaulted ceilings, luxury bath suite: double sinks, bath and shower. Additional bedrooms generous sizes. Home includes radon mitigation system. Updates: new roof; vinyl fascia; air conditioner; furnace and nest thermostat; water heater; recreation room lighting; laminate flooring in foyer, kitchen and family room; new carpeting throughout; all kitchen appliances; garbage disposal; countertop; washer and dryer. Master bedroom has new vanity, window and toilet. New front door. New doors on 2 car garage section and 1 side door. Country-feel, minutes to Metra & Prairie Ridge H.S.
Location
State IL
County Mc Henry
Area Crystal Lake / Lakewood / Prairie Grove
Rooms
Basement Full
Interior
Interior Features Wood Laminate Floors, First Floor Laundry
Heating Natural Gas, Forced Air
Cooling Central Air
Fireplaces Number 1
Fireplaces Type Attached Fireplace Doors/Screen, Gas Starter
Equipment TV-Cable, CO Detectors, Sump Pump, Radon Mitigation System
Fireplace Y
Appliance Range, Microwave, Dishwasher, Refrigerator, Washer, Dryer, Disposal, Water Softener Rented
Exterior
Exterior Feature Storms/Screens
Garage Attached
Garage Spaces 3.0
Community Features Water Rights, Curbs, Street Lights, Street Paved
Waterfront false
Roof Type Asphalt
Building
Lot Description Corner Lot, Cul-De-Sac
Sewer Public Sewer
Water Public
New Construction false
Schools
Elementary Schools Husmann Elementary School
Middle Schools Hannah Beardsley Middle School
High Schools Prairie Ridge High School
School District 47 , 47, 155
Others
HOA Fee Include Other
Ownership Fee Simple
Special Listing Condition None
Read Less
Want to know what your home might be worth? Contact us for a FREE valuation!

Our team is ready to help you sell your home for the highest possible price ASAP

© 2024 Listings courtesy of MRED as distributed by MLS GRID. All Rights Reserved.
Bought with Kelly Simpson • Coldwell Banker Real Estate Group

GET MORE INFORMATION





