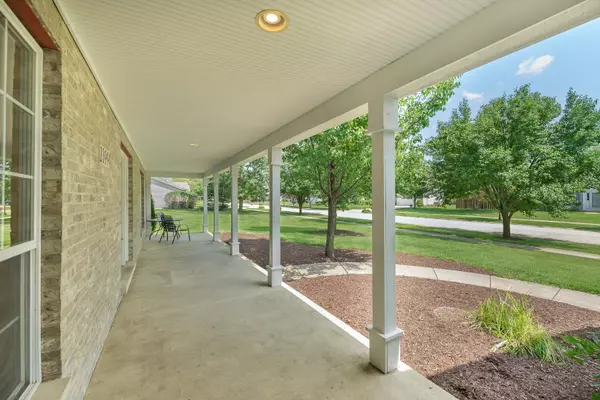$260,000
$263,900
1.5%For more information regarding the value of a property, please contact us for a free consultation.
1399 Coral Berry CT Yorkville, IL 60560
5 Beds
2.5 Baths
2,436 SqFt
Key Details
Sold Price $260,000
Property Type Single Family Home
Sub Type Detached Single
Listing Status Sold
Purchase Type For Sale
Square Footage 2,436 sqft
Price per Sqft $106
Subdivision Greenbriar
MLS Listing ID 10648707
Sold Date 11/02/20
Bedrooms 5
Full Baths 2
Half Baths 1
Year Built 2000
Annual Tax Amount $8,575
Tax Year 2018
Lot Size 0.287 Acres
Lot Dimensions 100 X 125
Property Description
Seller Offering A $2,500. Closing Cost Credit To Buyer! This 4-5 bedroom home with a large open front porch, 3 car side load garage, is perfectly located on a quite corner cul-de-sac location with a view of the woods behind! The kitchen cabinetry was just updated and looks fabulous! The entire home has been beautifully updated with fresh paint, inside and out and the home has brand new carpeting! The large tile entry & open staircase create a perfect area to greet guests. The home has 9' ceilings thru out the first floor, a huge eat-in kitchen that opens to the family room that features a custom wood burning stone fireplace. There is a large, first floor room that could be used as a 5th bedroom, office, den, or play room near the kitchen, and 1/2 bath. Upstairs are 4 large bedrooms and 2 full baths. The Master Bedroom has a vaulted ceiling, walk-in closet, private Master bath with dual sinks, whirlpool tub & a separate shower. The full basement is unfinished but roughed in for a future bath & bath fixtures that are there can stay. No SSA or HOA fees. The adjoining buildable lot is available for purchase but will ONLY be offered for sale to the buyer of this home until closing.
Location
State IL
County Kendall
Area Yorkville / Bristol
Rooms
Basement Full
Interior
Interior Features Vaulted/Cathedral Ceilings, First Floor Bedroom, First Floor Laundry, Walk-In Closet(s)
Heating Natural Gas, Forced Air
Cooling Central Air
Fireplaces Number 1
Fireplaces Type Wood Burning, Attached Fireplace Doors/Screen, Gas Starter
Equipment Humidifier, Water-Softener Owned, TV-Cable, CO Detectors, Ceiling Fan(s), Sump Pump
Fireplace Y
Appliance Range, Microwave, Dishwasher, Washer, Disposal, Water Softener Owned
Laundry Gas Dryer Hookup
Exterior
Exterior Feature Patio, Porch, Storms/Screens
Garage Attached
Garage Spaces 3.0
Community Features Park, Lake, Curbs, Sidewalks, Street Lights, Street Paved
Waterfront false
Roof Type Asphalt
Building
Lot Description Corner Lot, Cul-De-Sac, Wooded, Rear of Lot, Mature Trees
Sewer Public Sewer
Water Public
New Construction false
Schools
School District 115 , 115, 115
Others
HOA Fee Include None
Ownership Fee Simple
Special Listing Condition Home Warranty
Read Less
Want to know what your home might be worth? Contact us for a FREE valuation!

Our team is ready to help you sell your home for the highest possible price ASAP

© 2024 Listings courtesy of MRED as distributed by MLS GRID. All Rights Reserved.
Bought with Kealan O'Neil • O'Neil Property Group, LLC

GET MORE INFORMATION





