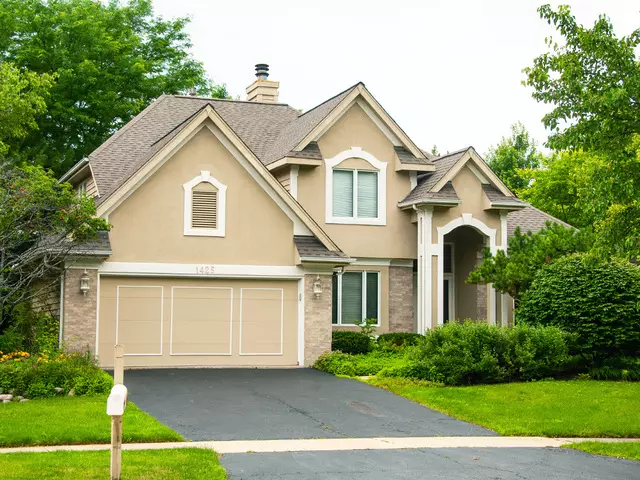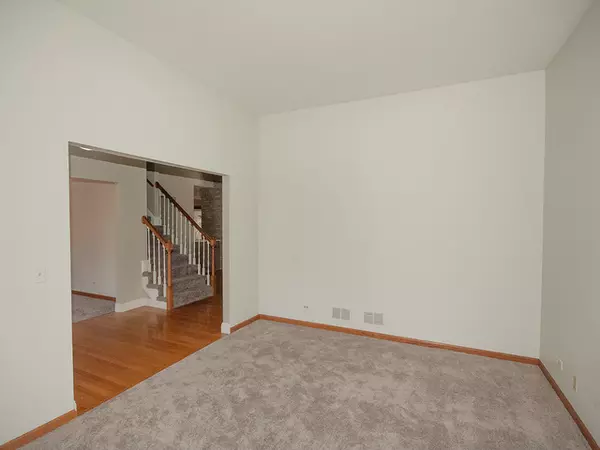$380,000
$399,999
5.0%For more information regarding the value of a property, please contact us for a free consultation.
1425 Monarch CIR Naperville, IL 60564
4 Beds
2.5 Baths
2,628 SqFt
Key Details
Sold Price $380,000
Property Type Single Family Home
Sub Type Detached Single
Listing Status Sold
Purchase Type For Sale
Square Footage 2,628 sqft
Price per Sqft $144
Subdivision White Eagle
MLS Listing ID 10157971
Sold Date 07/31/20
Style Contemporary
Bedrooms 4
Full Baths 2
Half Baths 1
HOA Fees $86/qua
Year Built 1992
Annual Tax Amount $10,043
Tax Year 2018
Lot Size 0.283 Acres
Lot Dimensions 57 X 185 X 77 X 182
Property Description
Great Entry Price For White Eagle With 1st Floor Master Suite-NEW Carpet & Fresh Paint In Updated Color Palette-NEW Brushed Nickel Light Fixtures & Hardware Enhance The Recently Refreshed Interior-Grand Entry with Hardwood Flooring Is Framed By Formal Dining Room & Living Room Or Den With Front Yard View-Expansive Family Room Or Great Room With Double Sided Fireplace Is Shared With Breakfast Room Opening Into Sun Room Overlooking Extra Deep Wooded Fenced Backyard-Kitchen Has Island, Corner Pantry, Stainless Steel Appliances & Hardwood Floor-Ten Foot Ceilings In Foyer, Central Great Room, Living Room-Master Bedroom & Luxury Bath-Hallways & Doorways Are Over Sized-Roll In Shower-Grab Bar Equipped-Hardwood & Ceramic Flooring Plus Low Pile Carpet For Completely Accessible First Floor Living-1st Floor Laundry Doubles As Mudroom With Garage Access-3 More Bedrooms & Hall Bath On 2nd Floor-Huge Ready To Finish Basement Offers Great Potential To Expand Living Space-Move In Ready- Quick Close!
Location
State IL
County Du Page
Area Naperville
Rooms
Basement Full
Interior
Interior Features Vaulted/Cathedral Ceilings, Hardwood Floors, First Floor Bedroom, In-Law Arrangement, First Floor Laundry, First Floor Full Bath
Heating Natural Gas, Forced Air
Cooling Central Air
Fireplaces Number 2
Fireplaces Type Double Sided, Wood Burning, Attached Fireplace Doors/Screen
Equipment Humidifier, TV-Cable, Security System, CO Detectors, Ceiling Fan(s), Sump Pump
Fireplace Y
Appliance Range, Microwave, Dishwasher, Washer, Dryer, Disposal
Laundry Gas Dryer Hookup, In Unit, Laundry Closet, Sink
Exterior
Exterior Feature Patio, Porch, Storms/Screens
Parking Features Attached
Garage Spaces 2.0
Community Features Clubhouse, Park, Pool, Tennis Court(s), Sidewalks, Street Lights
Roof Type Asphalt
Building
Lot Description Fenced Yard, Wooded
Sewer Public Sewer, Sewer-Storm
Water Public
New Construction false
Schools
Elementary Schools White Eagle Elementary School
Middle Schools Still Middle School
High Schools Waubonsie Valley High School
School District 204 , 204, 204
Others
HOA Fee Include Insurance,Security,Clubhouse,Pool
Ownership Fee Simple w/ HO Assn.
Special Listing Condition None
Read Less
Want to know what your home might be worth? Contact us for a FREE valuation!

Our team is ready to help you sell your home for the highest possible price ASAP

© 2024 Listings courtesy of MRED as distributed by MLS GRID. All Rights Reserved.
Bought with Nora Tovella • Berkshire Hathaway HomeServices Starck Real Estate

GET MORE INFORMATION





