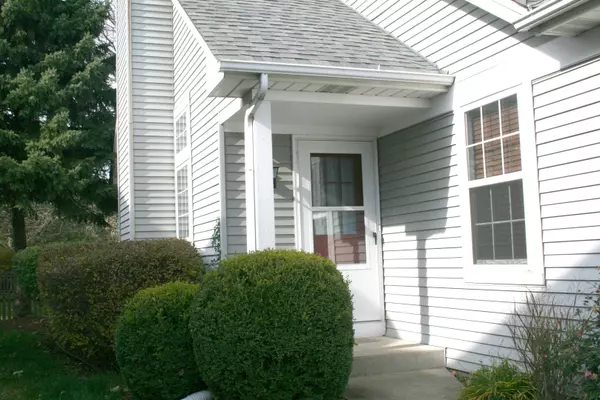$169,900
$169,900
For more information regarding the value of a property, please contact us for a free consultation.
411 PRAIRIEVIEW DR Oswego, IL 60543
2 Beds
2 Baths
1,346 SqFt
Key Details
Sold Price $169,900
Property Type Single Family Home
Sub Type 1/2 Duplex
Listing Status Sold
Purchase Type For Sale
Square Footage 1,346 sqft
Price per Sqft $126
Subdivision Lakeview Estates
MLS Listing ID 10128689
Sold Date 12/21/18
Bedrooms 2
Full Baths 2
HOA Fees $50/ann
Rental Info Yes
Year Built 1993
Annual Tax Amount $4,800
Tax Year 2017
Lot Dimensions 118X51X122.5X27.33
Property Description
Priced to Sell! Enjoy this 2 bedroom 2 bath duplex ranch with den, living room w/vaulted ceilings & gas fireplace. Formal dining room w/vaulted ceiling leads to a lovely eat in kitchen. All appliances included! Sliding glass doors in kitchen lead to patio & backyard. Master bedroom suite has vaulted ceiling, walk in closet and master bathroom w/shower. The 2nd bedroom with wall closet is located to 2nd full bathroom. Nice size laundry leads to 2 car garage. Located on quiet cul de sac with easy access to walking trails. You can't beat the location! Minutes from downtown Oswego, several small trip malls with a variety of restaurants/bars, professional offices and near Prairie Point activity center. From biking along the Fox River trail, along Grove Rd/Reservation Rd plus all the quiet country roads near by you will have plenty to keep you busy! Easy access to Orchard Rd./I-88, Plainfield Rd./I-55 or Grove Rd. to I-80 plus only 15 minutes from Aurora's Metra downtown!
Location
State IL
County Kendall
Area Oswego
Rooms
Basement None
Interior
Interior Features Vaulted/Cathedral Ceilings, Wood Laminate Floors, First Floor Bedroom, First Floor Laundry, First Floor Full Bath, Laundry Hook-Up in Unit
Heating Natural Gas, Forced Air
Cooling Central Air
Fireplaces Number 1
Fireplaces Type Wood Burning, Gas Starter
Equipment Water-Softener Owned, TV-Cable, Ceiling Fan(s)
Fireplace Y
Appliance Range, Microwave, Dishwasher, Refrigerator, Washer, Dryer, Disposal, Range Hood
Exterior
Parking Features Attached
Garage Spaces 2.0
Amenities Available None
Roof Type Asphalt
Building
Lot Description Cul-De-Sac
Story 1
Sewer Public Sewer
Water Public
New Construction false
Schools
School District 308 , 308, 308
Others
HOA Fee Include Other
Ownership Fee Simple w/ HO Assn.
Special Listing Condition None
Pets Allowed Cats OK, Dogs OK
Read Less
Want to know what your home might be worth? Contact us for a FREE valuation!

Our team is ready to help you sell your home for the highest possible price ASAP

© 2025 Listings courtesy of MRED as distributed by MLS GRID. All Rights Reserved.
Bought with Baird & Warner
GET MORE INFORMATION





