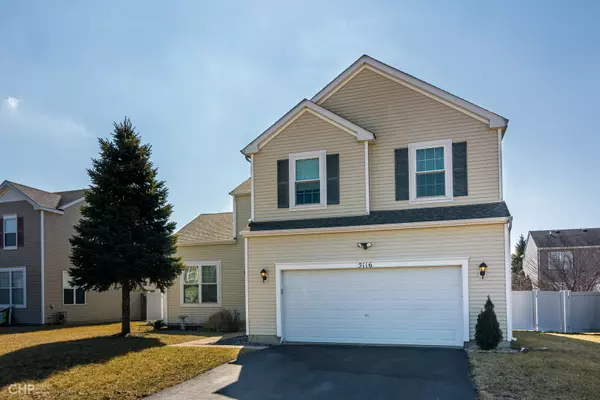$265,000
$285,000
7.0%For more information regarding the value of a property, please contact us for a free consultation.
5116 Pontigo Glen DR Plainfield, IL 60586
4 Beds
2.5 Baths
2,693 SqFt
Key Details
Sold Price $265,000
Property Type Single Family Home
Sub Type Detached Single
Listing Status Sold
Purchase Type For Sale
Square Footage 2,693 sqft
Price per Sqft $98
Subdivision Hampton Glen
MLS Listing ID 10658525
Sold Date 05/08/20
Style Contemporary
Bedrooms 4
Full Baths 2
Half Baths 1
HOA Fees $14/ann
Year Built 2005
Annual Tax Amount $6,556
Tax Year 2018
Lot Size 6,969 Sqft
Lot Dimensions 65X115
Property Description
Welcome home! This spacious and beautiful 2700 sqft two story home is what you were looking for. 4 Bedrooms, (plus office on 1st floor that could be used as 5th bedroom) 2.5 baths. As you enter, you will feel welcomed at the 2 story foyer, and vaulted ceilings on Living and Dining rooms. Kitchen has been recently remodeled and features 42" maple cabinets, granite counter tops, Island, birch HW flooring and all newer stainless steel appliances. Family room adjacent to kitchen makes it the perfect place for family gatherings and entertaining. Spacious master bedroom upstairs has crown molding & en- suite bath with ceramic flooring, walk in closet, soaker tub & separate shower! Loft or sitting area & huge storage closet for extra storage. 2 1/2 car garage is insulated & dry walled. Newer white vinyl privacy fence, shed & brick paver patio is ideal for summer gatherings! Full unfinished basement ready for your ideas. NEW roof in 2017!! Walk to park & shopping!
Location
State IL
County Will
Area Plainfield
Rooms
Basement Full
Interior
Interior Features Vaulted/Cathedral Ceilings, Hardwood Floors, First Floor Bedroom
Heating Natural Gas, Forced Air
Cooling Central Air
Fireplace N
Appliance Range, Microwave, Dishwasher, Refrigerator, Washer, Dryer, Stainless Steel Appliance(s)
Exterior
Exterior Feature Brick Paver Patio
Parking Features Attached
Garage Spaces 2.0
Community Features Park
Roof Type Asphalt
Building
Sewer Public Sewer
Water Public
New Construction false
Schools
School District 30C , 30C, 204
Others
HOA Fee Include None
Ownership Fee Simple
Special Listing Condition None
Read Less
Want to know what your home might be worth? Contact us for a FREE valuation!

Our team is ready to help you sell your home for the highest possible price ASAP

© 2025 Listings courtesy of MRED as distributed by MLS GRID. All Rights Reserved.
Bought with Lorena Ramirez-Carrillo • YUB Realty Inc
GET MORE INFORMATION





