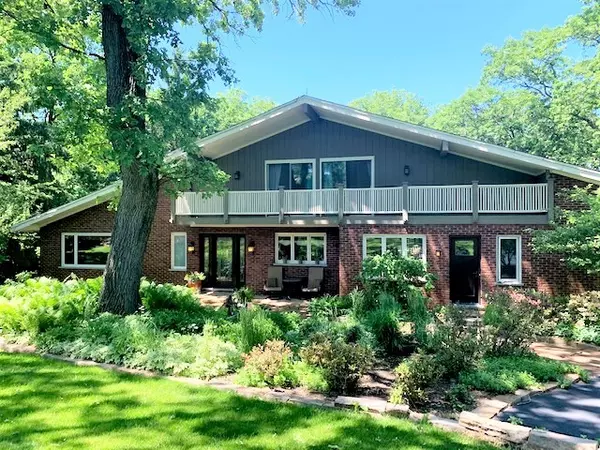$410,000
$419,900
2.4%For more information regarding the value of a property, please contact us for a free consultation.
35W020 Chateau DR Dundee, IL 60118
4 Beds
4.5 Baths
3,562 SqFt
Key Details
Sold Price $410,000
Property Type Single Family Home
Sub Type Detached Single
Listing Status Sold
Purchase Type For Sale
Square Footage 3,562 sqft
Price per Sqft $115
Subdivision Frontenac
MLS Listing ID 10649669
Sold Date 09/04/20
Style Traditional,Walk-Out Ranch
Bedrooms 4
Full Baths 4
Half Baths 1
Year Built 1970
Annual Tax Amount $11,444
Tax Year 2019
Lot Size 1.220 Acres
Lot Dimensions 207X191X267X246
Property Description
Nestled among a wooded setting this 3500 Sq.ft. hillside ranch offers unlimited opportunities of living space...great in-law arrangement or for extended family. Open floor plan features a functional balance of beauty, comfort & convenience. A dazzling kitchen with cherry cabinets, granite counters, center island, breakfast bar, SS appliances and banquet. Family room adjacent to kitchen...a delight for entertaining. LR/DR with wall of sliders, stone fireplace with panoramic views!! 1st Floor master suite with private bath and knotty pine den with built in wall unit. Second master suite upstairs features beamed cathedral ceiling, stone fpls, double sliders to balcony...luxurious master bath w/heated floors, freestanding soaker tub, steam shower & make up vanity. All bedrooms w/WIC and sliders to decks for private get away. Full finished walk out basement features rec. rm. with kitchenette... loads of cabinets & both wine & drink refrigerators...plus pool room & full bath. There is a mud room on the first floor with a pet bath. Incredible detail to wood trim & hardwood floors throughout most of the home. Extensive remodeling has been done!!! Beautiful 1.25 acre setting with an abundance of landscaping. Come home to peaceful surroundings and let nature be your neighbor.
Location
State IL
County Kane
Area Dundee / East Dundee / Sleepy Hollow / West Dundee
Rooms
Basement Full, Walkout
Interior
Interior Features Vaulted/Cathedral Ceilings, Bar-Wet, Hardwood Floors, Heated Floors, First Floor Bedroom, In-Law Arrangement, First Floor Full Bath, Walk-In Closet(s)
Heating Natural Gas, Forced Air
Cooling Central Air
Fireplaces Number 3
Fireplaces Type Wood Burning, Attached Fireplace Doors/Screen
Equipment Water-Softener Rented, Central Vacuum, CO Detectors, Ceiling Fan(s)
Fireplace Y
Appliance Double Oven, Microwave, Dishwasher, Refrigerator, Washer, Dryer, Disposal, Stainless Steel Appliance(s)
Exterior
Exterior Feature Balcony, Deck, Patio, Invisible Fence
Garage Attached
Garage Spaces 2.5
Community Features Stable(s), Horse-Riding Trails, Lake, Street Paved
Waterfront false
Roof Type Asphalt
Building
Lot Description Wooded
Sewer Septic-Private
Water Private Well
New Construction false
Schools
Elementary Schools Sleepy Hollow Elementary School
Middle Schools Dundee Middle School
High Schools Dundee-Crown High School
School District 300 , 300, 300
Others
HOA Fee Include None
Ownership Fee Simple
Special Listing Condition None
Read Less
Want to know what your home might be worth? Contact us for a FREE valuation!

Our team is ready to help you sell your home for the highest possible price ASAP

© 2024 Listings courtesy of MRED as distributed by MLS GRID. All Rights Reserved.
Bought with Lisa Wolf • Keller Williams North Shore West

GET MORE INFORMATION





