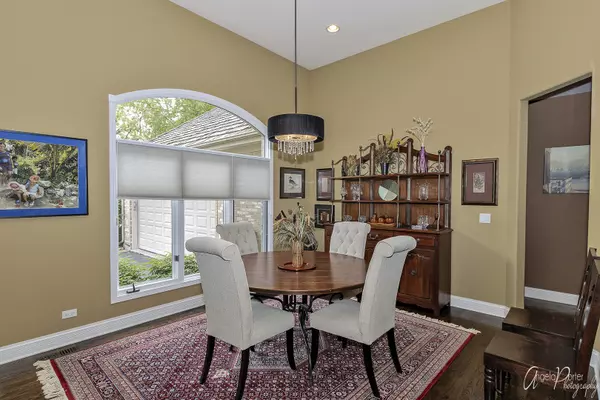$445,000
$469,900
5.3%For more information regarding the value of a property, please contact us for a free consultation.
28799 N SPYGLASS CIR Mundelein, IL 60060
3 Beds
2.5 Baths
2,825 SqFt
Key Details
Sold Price $445,000
Property Type Single Family Home
Sub Type Detached Single
Listing Status Sold
Purchase Type For Sale
Square Footage 2,825 sqft
Price per Sqft $157
Subdivision Ivanhoe Estates
MLS Listing ID 10621886
Sold Date 11/12/20
Style Ranch
Bedrooms 3
Full Baths 2
Half Baths 1
HOA Fees $189/mo
Year Built 2003
Annual Tax Amount $14,191
Tax Year 2018
Lot Size 9,583 Sqft
Lot Dimensions 85X101X108X101
Property Description
Lovely Ranch in Beautiful Ivanhoe Estates. Rich Hardwood Floors throughout the entire Living area. Open Inviting Floor Plan. Gorgeous Kitchen with Large Island, Walk In Pantry, Wine Cooler, Stainless Steel Appliances & Butler Pantry. Sunken Living Room with Fireplace. Spacious Master En Suite. 2825 sq' of additional space in English Lower Level, Plumbed Bath, Fireplace; All set for your finishing Touches! Oversized 2 Car Garage, Brick Exterior, Professional Landscaping. Check out Ivanhoeclub website for More information & Amenities offered in this exquisite Gated Community! Social, Golf & Sport Memberships for pool, tennis & championship golf available.
Location
State IL
County Lake
Area Ivanhoe / Mundelein
Rooms
Basement Full, English
Interior
Interior Features Vaulted/Cathedral Ceilings, Hardwood Floors, First Floor Bedroom, First Floor Laundry, First Floor Full Bath, Walk-In Closet(s)
Heating Natural Gas, Forced Air
Cooling Central Air
Fireplaces Number 2
Equipment Ceiling Fan(s)
Fireplace Y
Appliance Range, Dishwasher, Refrigerator, Washer, Dryer, Wine Refrigerator, Built-In Oven, Range Hood
Laundry Gas Dryer Hookup, In Unit, Sink
Exterior
Exterior Feature Patio
Garage Attached
Garage Spaces 2.0
Community Features Clubhouse, Pool, Tennis Court(s), Lake, Gated, Street Paved
Waterfront false
Roof Type Shake
Building
Lot Description Cul-De-Sac, Landscaped, Mature Trees
Sewer Public Sewer
Water Private
New Construction false
Schools
Elementary Schools Fremont Elementary School
Middle Schools Fremont Middle School
High Schools Mundelein Cons High School
School District 79 , 79, 120
Others
HOA Fee Include Insurance,Security,Scavenger
Ownership Fee Simple w/ HO Assn.
Special Listing Condition None
Read Less
Want to know what your home might be worth? Contact us for a FREE valuation!

Our team is ready to help you sell your home for the highest possible price ASAP

© 2024 Listings courtesy of MRED as distributed by MLS GRID. All Rights Reserved.
Bought with Jerry Doetsch • Berkshire Hathaway HomeServices Chicago

GET MORE INFORMATION





