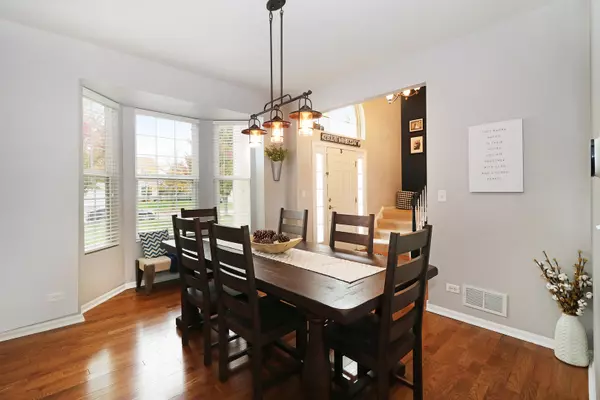$272,005
$269,000
1.1%For more information regarding the value of a property, please contact us for a free consultation.
3208 Drury LN Carpentersville, IL 60110
3 Beds
3 Baths
2,525 SqFt
Key Details
Sold Price $272,005
Property Type Single Family Home
Sub Type Detached Single
Listing Status Sold
Purchase Type For Sale
Square Footage 2,525 sqft
Price per Sqft $107
Subdivision Winchester Glen
MLS Listing ID 10112458
Sold Date 12/14/18
Bedrooms 3
Full Baths 2
Half Baths 2
HOA Fees $36/qua
Year Built 2006
Annual Tax Amount $8,159
Tax Year 2016
Lot Size 10,890 Sqft
Lot Dimensions 8510
Property Description
The best price in an ideal location! You do not want to miss this meticulously maintained single family stunner with hardwood floors through the main floor and elegant finishes throughout. Prepare memorable meals in the open concept eat-in kitchen boasting modern white cabinets and granite counters; the sliding glass door to the backyard allows you to easily keep an eye on the kids while multitasking in the kitchen. An additional formal dining room and finished basement are sure to impress even the pickiest guests and lock in your title as holiday host. The large, fully fenced, backyard with huge paver patio and professional landscaping is the ideal space for autumn bonfires with family and friends. A full master suite and two more generously sized bedrooms give your family room to grow. This picture perfect home is nestled in a quiet subdivision with no rear neighbors yet close to I-90 with access to shopping, nature preserves, trails, and award winning schools. Come see it today!
Location
State IL
County Kane
Area Carpentersville
Rooms
Basement Partial
Interior
Interior Features Hardwood Floors, First Floor Laundry
Heating Natural Gas
Cooling Central Air
Fireplaces Number 1
Fireplaces Type Ventless
Fireplace Y
Exterior
Parking Features Attached
Garage Spaces 2.0
Community Features Sidewalks, Street Paved
Roof Type Asphalt
Building
Lot Description Fenced Yard
Sewer Public Sewer
Water Public
New Construction false
Schools
Elementary Schools Liberty Elementary School
Middle Schools Dundee Middle School
High Schools Hampshire High School
School District 300 , 300, 300
Others
HOA Fee Include None
Ownership Fee Simple
Special Listing Condition None
Read Less
Want to know what your home might be worth? Contact us for a FREE valuation!

Our team is ready to help you sell your home for the highest possible price ASAP

© 2024 Listings courtesy of MRED as distributed by MLS GRID. All Rights Reserved.
Bought with Berkshire Hathaway HomeServices Starck Real Estate

GET MORE INFORMATION





