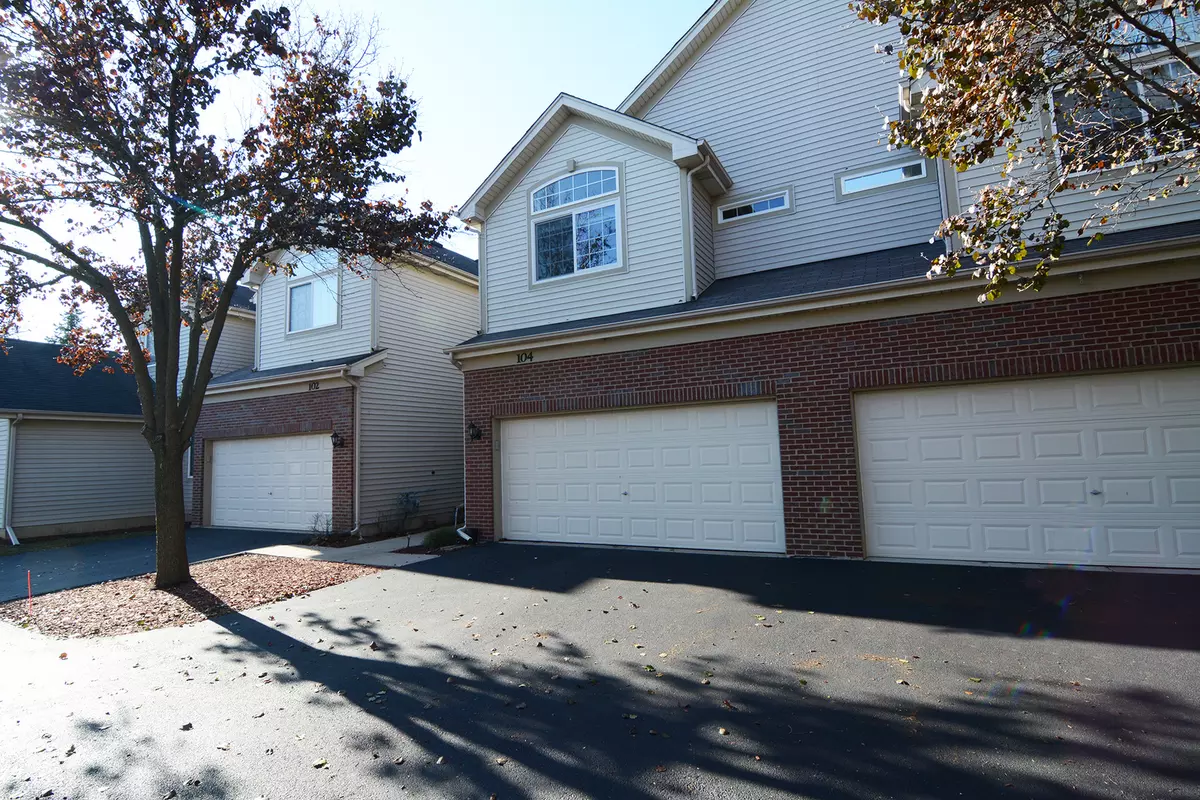$230,000
$240,000
4.2%For more information regarding the value of a property, please contact us for a free consultation.
104 Southwicke DR Streamwood, IL 60107
3 Beds
2.5 Baths
1,700 SqFt
Key Details
Sold Price $230,000
Property Type Townhouse
Sub Type Townhouse-2 Story
Listing Status Sold
Purchase Type For Sale
Square Footage 1,700 sqft
Price per Sqft $135
Subdivision Southwicke
MLS Listing ID 10616051
Sold Date 04/03/20
Bedrooms 3
Full Baths 2
Half Baths 1
HOA Fees $198/mo
Year Built 2000
Annual Tax Amount $3,193
Tax Year 2018
Lot Dimensions COMMON
Property Description
FHA Approved & Updates Galore! Step into this lovely townhouse and be greeted by the gleaming hardwood floors and two-story family room with the dining room just around the corner. Beautifully updated kitchen boasts new stainless steel appliances (2016) and new gorgeous, scratch/waterproof luxury vinyl plank flooring (2019). The lower level powder room off the kitchen was updated in 2018. Upstairs the master suite includes vaulted ceilings, a transom window, large walk-in closet, and a stunning updated master bath complete with a brand new Bath Planet shower (2019), custom vanity, soaker tub and shiplap accent wall. The laundry room is conveniently located upstairs near the bedrooms and includes new LG washer & dryer (2014) with plenty of shelving for storage. Down the hall is another updated full bath & two more spacious bedrooms with generous closet space. The fully finished basement is the ultimate entertainment or recreational space with separate storage area and closets. Most of the home features recessed, dimmable lighting with new energy efficient Anderson windows (2018). Home has been very well cared for and maintained with newer mechanicals and a home security system. Excellent location within walking distance to the park & pond, plenty of nearby shopping & dining options and quick access to expressways too! Start the New Year off in this beautiful 3 bedroom townhouse with a massive finished basement!
Location
State IL
County Cook
Area Streamwood
Rooms
Basement Full
Interior
Interior Features Vaulted/Cathedral Ceilings, Hardwood Floors, Second Floor Laundry, Laundry Hook-Up in Unit, Walk-In Closet(s)
Heating Natural Gas, Forced Air
Cooling Central Air
Equipment Humidifier, Security System, CO Detectors, Ceiling Fan(s), Fan-Whole House, Sump Pump, Radon Mitigation System
Fireplace N
Appliance Range, Microwave, Dishwasher, Refrigerator, Washer, Dryer, Stainless Steel Appliance(s)
Exterior
Exterior Feature Patio
Garage Attached
Garage Spaces 2.0
Amenities Available Park
Waterfront false
Roof Type Asphalt
Building
Lot Description Common Grounds
Story 2
Sewer Public Sewer
Water Lake Michigan
New Construction false
Schools
Elementary Schools Hilltop Elementary School
Middle Schools Canton Middle School
High Schools Streamwood High School
School District 46 , 46, 46
Others
HOA Fee Include Insurance,Exterior Maintenance,Lawn Care,Scavenger,Snow Removal
Ownership Condo
Special Listing Condition None
Pets Description Cats OK, Dogs OK
Read Less
Want to know what your home might be worth? Contact us for a FREE valuation!

Our team is ready to help you sell your home for the highest possible price ASAP

© 2024 Listings courtesy of MRED as distributed by MLS GRID. All Rights Reserved.
Bought with Jane Viola • Homesmart Connect LLC

GET MORE INFORMATION





