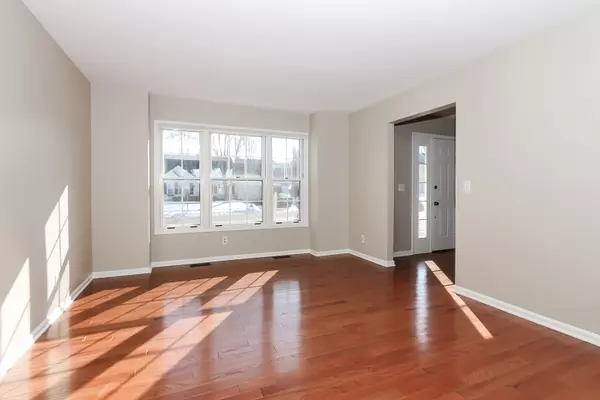$265,000
$269,900
1.8%For more information regarding the value of a property, please contact us for a free consultation.
932 Manchester ST Cary, IL 60013
4 Beds
2.5 Baths
2,372 SqFt
Key Details
Sold Price $265,000
Property Type Single Family Home
Sub Type Detached Single
Listing Status Sold
Purchase Type For Sale
Square Footage 2,372 sqft
Price per Sqft $111
Subdivision Greenfields
MLS Listing ID 10619080
Sold Date 06/22/20
Bedrooms 4
Full Baths 2
Half Baths 1
Year Built 1988
Annual Tax Amount $8,097
Tax Year 2019
Lot Dimensions 70 X 132
Property Description
GORGEOUS home located on this desirable quiet street! Too many IMPROVEMENTS to list ~ UPGRADED White KITCHEN features removable island, NEWER stainless steel appliances, granite counter tops, tiled flooring and open to the breakfast bay area! LARGE FAMILY ROOM boasts hardwood floors and access to the backyard! All the doors and trim throughout have been painted professionally! NEW UPGRADED LIGHTING throughout! FORMAL LIVING ROOM with hardwood floors combined with the FORMAL DINING ROOM if you need more room for those large dinner parties! BRAND NEW CARPETING throughout 2nd level! LARGE MASTER SUITE features SITTING ROOM, walk-in closet and NEW CUSTOM MASTER BATH upgraded with dual vanity, custom mirror, toilet and walk-in shower! All BEDROOMS have been FRESHLY PAINTED! UPGRADED HALL BATHROOM with white cabinets, custom mirrors, faucets, toilet and new tub/shower custom surround! 3rd bedroom has nice walk-in closet! Brick Paver patio and walkway! Fenced backyard! Nothing to do but move in! Hurry this one won't last long!
Location
State IL
County Mc Henry
Area Cary / Oakwood Hills / Trout Valley
Rooms
Basement Partial
Interior
Interior Features Hardwood Floors, Walk-In Closet(s)
Heating Natural Gas, Forced Air
Cooling Central Air
Fireplace N
Appliance Range, Microwave, Dishwasher, Refrigerator, Washer, Dryer, Disposal, Stainless Steel Appliance(s)
Exterior
Exterior Feature Patio, Porch, Brick Paver Patio, Outdoor Grill
Garage Attached
Garage Spaces 2.0
Waterfront false
Roof Type Asphalt
Building
Lot Description Fenced Yard, Landscaped
Sewer Public Sewer
Water Public
New Construction false
Schools
Elementary Schools Briargate Elementary School
Middle Schools Cary Junior High School
High Schools Cary-Grove Community High School
School District 26 , 26, 155
Others
HOA Fee Include None
Ownership Fee Simple
Special Listing Condition None
Read Less
Want to know what your home might be worth? Contact us for a FREE valuation!

Our team is ready to help you sell your home for the highest possible price ASAP

© 2024 Listings courtesy of MRED as distributed by MLS GRID. All Rights Reserved.
Bought with Mary Opfer • RE/MAX Suburban

GET MORE INFORMATION





