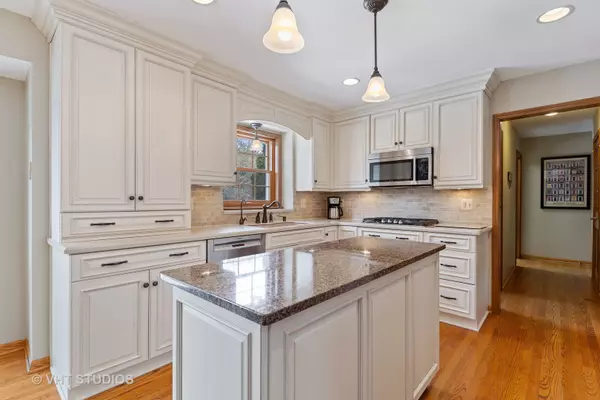$337,000
$339,900
0.9%For more information regarding the value of a property, please contact us for a free consultation.
815 White Pine DR Cary, IL 60013
4 Beds
3.5 Baths
2,574 SqFt
Key Details
Sold Price $337,000
Property Type Single Family Home
Sub Type Detached Single
Listing Status Sold
Purchase Type For Sale
Square Footage 2,574 sqft
Price per Sqft $130
Subdivision The Pines
MLS Listing ID 10633365
Sold Date 07/02/20
Style Colonial
Bedrooms 4
Full Baths 3
Half Baths 1
Year Built 1990
Annual Tax Amount $9,184
Tax Year 2018
Lot Size 0.262 Acres
Lot Dimensions 110X132X62X120
Property Description
"Brand New Price" for this Wonderful Home and Available to Show during the Stay at home! "Desirable 2-Story in The Pines neighborhood!" Gorgeous Semi-Custom Home with Newer Fully Updated Eat-in Kitchen with Custom Cabinetry, SS Appliances, Granite, and Lighting. All Newly Updated Baths, Hardwood Floors, Finished Basement, Paver Patio, Freshly Painted interior and More! Formal Living & Dining Room for special celebrations and holiday dinners. Open Concept Kitchen and Family Room with Brick Fireplace, and Bay Window. 1st Floor Powder Room and Laundry space. Master Retreat with Vaulted Ceiling, Private Sitting Room & Fireplace with Gas Logs, Walk in closet and stunning Newer Master Bath! Spacious Additional Bedrooms, and Hall Bath with Double Sink and Tub. Finished Basement has Stone Fireplace, another Full Bath w/Shower, wonderful Rec Room space with Pool Table for added entertaining fun. Wet bar area, additional Office/Media room, and Storage galore for all your extras! Over sized Attached 2.1 Garage, Brick Front and one great location! Newer Roof, Pella Windows, Furnce and Air! Who needs more? Close to Schools, Library, Churches and Town! Great Neighborhood and location! Make your way over to see this one today!
Location
State IL
County Mc Henry
Area Cary / Oakwood Hills / Trout Valley
Rooms
Basement Full
Interior
Interior Features Vaulted/Cathedral Ceilings, Skylight(s), Hardwood Floors, First Floor Laundry, Built-in Features, Walk-In Closet(s)
Heating Natural Gas, Forced Air
Cooling Central Air
Fireplaces Number 3
Fireplace Y
Appliance Double Oven, Microwave, Dishwasher, Refrigerator, Washer, Dryer, Disposal, Stainless Steel Appliance(s), Water Softener Owned
Laundry Gas Dryer Hookup
Exterior
Exterior Feature Patio
Garage Attached
Garage Spaces 2.1
Community Features Park, Curbs, Sidewalks, Street Lights, Street Paved
Waterfront false
Roof Type Asphalt
Building
Lot Description Dimensions to Center of Road, Landscaped, Mature Trees
Sewer Public Sewer
Water Public
New Construction false
Schools
Elementary Schools Three Oaks School
Middle Schools Cary Junior High School
High Schools Cary-Grove Community High School
School District 26 , 26, 155
Others
HOA Fee Include None
Ownership Fee Simple
Special Listing Condition None
Read Less
Want to know what your home might be worth? Contact us for a FREE valuation!

Our team is ready to help you sell your home for the highest possible price ASAP

© 2024 Listings courtesy of MRED as distributed by MLS GRID. All Rights Reserved.
Bought with Amy Barr • All Exclusive Realty

GET MORE INFORMATION





