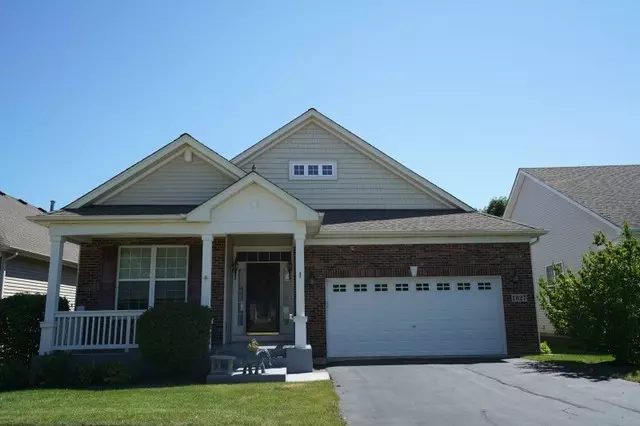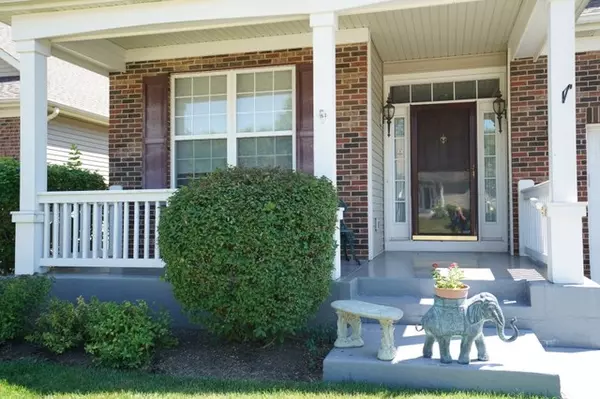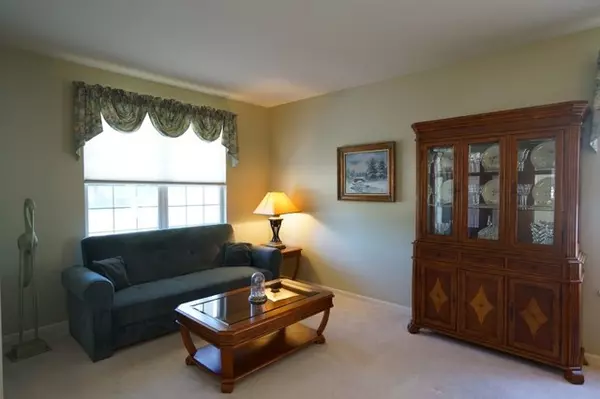$325,000
$349,900
7.1%For more information regarding the value of a property, please contact us for a free consultation.
1827 Eton DR Hoffman Estates, IL 60192
2 Beds
2 Baths
2,017 SqFt
Key Details
Sold Price $325,000
Property Type Single Family Home
Sub Type Detached Single
Listing Status Sold
Purchase Type For Sale
Square Footage 2,017 sqft
Price per Sqft $161
Subdivision Haverford Place
MLS Listing ID 10119423
Sold Date 04/30/19
Style Ranch
Bedrooms 2
Full Baths 2
HOA Fees $195/mo
Year Built 2004
Annual Tax Amount $8,380
Tax Year 2016
Lot Size 5,928 Sqft
Lot Dimensions 52X113X50X129
Property Description
Gorgeous! Rare Find Dublin Ranch Model - Located in highly sought after Haverford Place-Over 55 Community! Immaculate, Neutral & Shows Beautifully! Over 2,000 SqFt of Main Living Space plus additional 2,000 SqFt in unfinished Full Basement! Huge Kitchen includes 42" Cabinets & Granite Counters w/Breakfast Bar & Lrg Eating Area - Opens to Enormous Family Room w/Dramatic Fireplace! Spacious Living Rm/Dining Rm! Secluded Master Suite has Walk-In Closet & Ultra Bath W/Oversize Soaking Tub, Sep Shower & Dual Sinks! Hardwood Flooring T/O Foyer, Kitchen & Eating Area! Additional Main Floor Bedroom/Office/Den w/WIC! Large Deck off Family Room! First Floor Full Size Laundry/Utility Room! Incredible Size Full Basement incls Rough-In Plumbing for possible 3rd bath. Mins to Arboretum Mall, Additional shopping, Interstate Access, Train Station & Several Preserves. Accessible Club House, Party Room, Pool, etc. Immediate Occupancy in this fantastic home - Nothing to do, but move right in!
Location
State IL
County Cook
Area Hoffman Estates
Rooms
Basement Full
Interior
Interior Features Vaulted/Cathedral Ceilings, Hardwood Floors
Heating Natural Gas, Forced Air
Cooling Central Air
Fireplaces Number 1
Fireplaces Type Attached Fireplace Doors/Screen, Gas Log
Equipment TV-Cable, Fire Sprinklers, Sump Pump, Sprinkler-Lawn
Fireplace Y
Appliance Range, Dishwasher, Washer, Dryer, Disposal
Exterior
Exterior Feature Deck
Parking Features Attached
Garage Spaces 2.0
Community Features Clubhouse, Pool, Tennis Courts, Sidewalks, Street Lights
Roof Type Asphalt
Building
Lot Description Landscaped
Sewer Public Sewer
Water Lake Michigan
New Construction false
Schools
School District 46 , 46, 46
Others
HOA Fee Include Insurance,Clubhouse,Exercise Facilities,Pool,Lawn Care,Snow Removal
Ownership Fee Simple
Special Listing Condition None
Read Less
Want to know what your home might be worth? Contact us for a FREE valuation!

Our team is ready to help you sell your home for the highest possible price ASAP

© 2025 Listings courtesy of MRED as distributed by MLS GRID. All Rights Reserved.
Bought with Dean Tubekis • Coldwell Banker Residential
GET MORE INFORMATION





