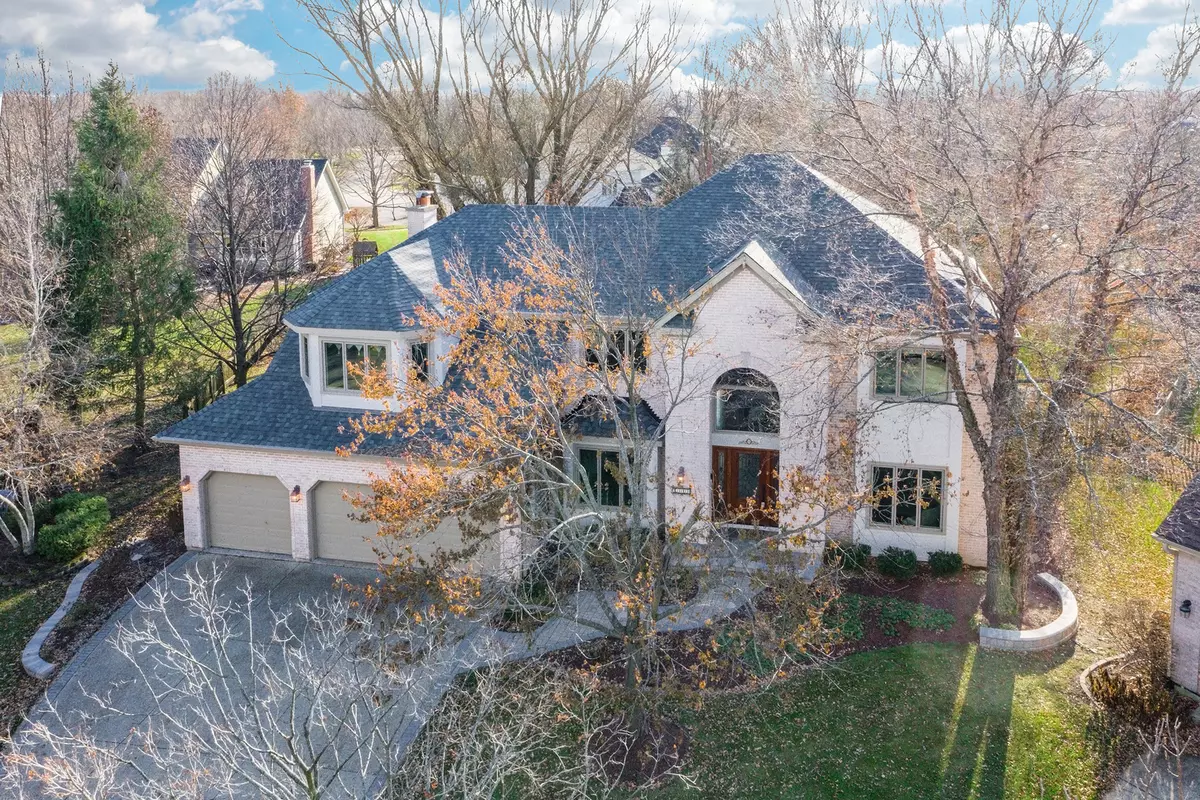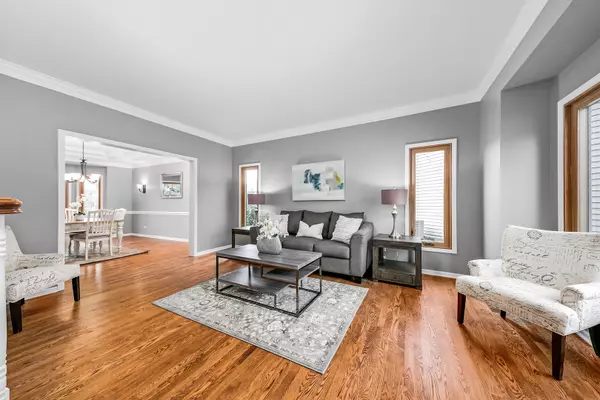$558,500
$572,900
2.5%For more information regarding the value of a property, please contact us for a free consultation.
1343 Dryden CT Naperville, IL 60564
4 Beds
3 Baths
3,824 SqFt
Key Details
Sold Price $558,500
Property Type Single Family Home
Sub Type Detached Single
Listing Status Sold
Purchase Type For Sale
Square Footage 3,824 sqft
Price per Sqft $146
Subdivision Ashbury
MLS Listing ID 10547419
Sold Date 03/24/20
Style Traditional
Bedrooms 4
Full Baths 3
HOA Fees $45/ann
Year Built 1995
Annual Tax Amount $13,502
Tax Year 2018
Lot Size 0.360 Acres
Lot Dimensions 183X123X23X26X201
Property Description
STUNNING HOME LOCATED ON A QUIET CUL-DE-SAC IN SOUGHT AFTER ASHBURY!!! OPEN CONCEPT LOADED WITH RECENT UPDATES!!! NEW 2019: ROOF, SKYLIGHTS, GUTTERS/DOWNSPOUTS/GUTTER GUARDS; FIRST FLOOR INTERIOR PAINTED 2019 WITH WHITE TRIM AND WHITE KITCHEN CABINETS; NEW WINDOWS & DOOR IN 2017; EXTERIOR PAINT 2017; HARDWOOD FLOORS ADDED IN LIVING ROOM 2018; PATIO, FRONT & DRIVEWAY BRIDE DEC 2018; TREX DECK 2014. OPEN FLOOR PLAN WITH VAULTED CEILING, STONE FIREPLACE, SKYLIGHTS, HARDWOOD FLOORS, EAT-IN KITCHEN WITH GRANITE COUNTERTOPS AND SS APPLIANCES, ISLAND AND CLOSET PANTRY; HEATED SUNROOM; FIRST FLOOR: FULL BATHROOM AND LAUNDRY WITH UTILITY SINK, WASHER/DRYER, CABINETS AND STORAGE CLOSET; OFFICE WITH FRENCH DOORS, BUILT-IN BOOKCASES; LUXURY MASTER BEDROOM SUITE WITH TRAY CEILING, DUAL SINKS, MARBLE COUNTERTOPS, JACUZZI TUB AND WALK-IN SEAMLESS GLASS SHOWER, CALIFORNIA CLOSETS; THREE CAR GARAGE WITH TRAC SYSTEM; DECK; BRICK PAVER PATIO WITH FIRE PIT AND FENCED IN YARD. POOL AND CLUBHOUSE COMMUNITY.
Location
State IL
County Will
Area Naperville
Rooms
Basement Full
Interior
Interior Features Vaulted/Cathedral Ceilings, Skylight(s), Hardwood Floors, First Floor Laundry, First Floor Full Bath, Walk-In Closet(s)
Heating Natural Gas, Forced Air
Cooling Central Air
Fireplaces Number 1
Fireplaces Type Attached Fireplace Doors/Screen, Gas Log, Gas Starter
Equipment TV-Cable, Security System, CO Detectors, Ceiling Fan(s), Fan-Attic Exhaust, Sump Pump, Sprinkler-Lawn, Backup Sump Pump;
Fireplace Y
Appliance Double Oven, Microwave, Dishwasher, High End Refrigerator, Washer, Dryer, Disposal, Stainless Steel Appliance(s)
Exterior
Exterior Feature Deck, Brick Paver Patio, Storms/Screens, Fire Pit
Parking Features Attached
Garage Spaces 3.0
Community Features Clubhouse, Park, Pool, Sidewalks, Street Lights, Street Paved
Roof Type Asphalt
Building
Lot Description Cul-De-Sac, Fenced Yard
Sewer Public Sewer
Water Public
New Construction false
Schools
Elementary Schools Patterson Elementary School
Middle Schools Crone Middle School
High Schools Neuqua Valley High School
School District 204 , 204, 204
Others
HOA Fee Include Clubhouse,Pool
Ownership Fee Simple w/ HO Assn.
Special Listing Condition None
Read Less
Want to know what your home might be worth? Contact us for a FREE valuation!

Our team is ready to help you sell your home for the highest possible price ASAP

© 2024 Listings courtesy of MRED as distributed by MLS GRID. All Rights Reserved.
Bought with Shila Soneji • RE/MAX of Naperville

GET MORE INFORMATION





