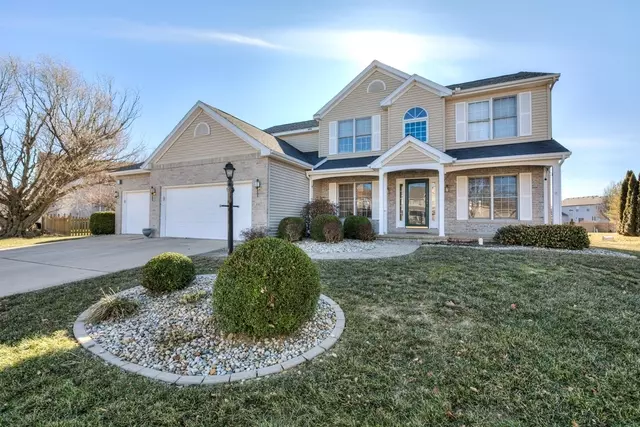$319,000
$319,900
0.3%For more information regarding the value of a property, please contact us for a free consultation.
4403 Stonebridge DR Champaign, IL 61822
4 Beds
3.5 Baths
2,743 SqFt
Key Details
Sold Price $319,000
Property Type Single Family Home
Sub Type Detached Single
Listing Status Sold
Purchase Type For Sale
Square Footage 2,743 sqft
Price per Sqft $116
Subdivision Ironwood
MLS Listing ID 10605294
Sold Date 06/08/20
Bedrooms 4
Full Baths 3
Half Baths 1
Year Built 2000
Annual Tax Amount $8,601
Tax Year 2018
Lot Dimensions 105.18X107.67X90.55X210.75
Property Description
Spacious Ironwood 2-story home with finished basement! You'll love the refinished hardwood floors, large rooms and all the natural light! This property features a great floor plan with a separate dining room, office with french doors and the family/living room that features a wood-burning FP w/gas line, built-ins and bay-bow window. The kitchen offers granite counters, all stainless appliances, tile backsplash and large walk-in pantry along with a flat-surface convection oven and Bosch dishwasher. There is also a Samsung Smart View refrigerator and an under-cabinet beverage frig for convenience. On the 2nd floor, the Master suite's offers plenty of space and a private bath with dual vanity, shower with glass doors, whirlpool tub and walk-in closet. 3 other generous-sized bedrooms and full bath complete the 2nd level. Additional living space in the basement is used as a 5th bedroom, full bath, large rec/family room (wired for surround sound!) and lots of storage space. New roof in 2013, updated HVAC and replacement windows in the majority of the home! This home is available for virtual showings and video walk-throughs contact your agent for details.
Location
State IL
County Champaign
Area Champaign, Savoy
Rooms
Basement Full
Interior
Interior Features Vaulted/Cathedral Ceilings, Hardwood Floors, First Floor Laundry, Built-in Features, Walk-In Closet(s)
Heating Natural Gas, Forced Air
Cooling Central Air
Fireplaces Number 1
Fireplaces Type Wood Burning, Gas Starter
Equipment Central Vacuum, TV-Cable, Sump Pump
Fireplace Y
Appliance Range, Microwave, Dishwasher, High End Refrigerator, Washer, Dryer, Stainless Steel Appliance(s)
Exterior
Exterior Feature Deck, Porch
Parking Features Attached
Garage Spaces 3.0
Community Features Sidewalks
Building
Sewer Public Sewer
Water Public
New Construction false
Schools
Elementary Schools Unit 4 Of Choice
Middle Schools Champaign/Middle Call Unit 4 351
High Schools Centennial High School
School District 4 , 4, 4
Others
HOA Fee Include None
Ownership Fee Simple w/ HO Assn.
Special Listing Condition None
Read Less
Want to know what your home might be worth? Contact us for a FREE valuation!

Our team is ready to help you sell your home for the highest possible price ASAP

© 2025 Listings courtesy of MRED as distributed by MLS GRID. All Rights Reserved.
Bought with Grace Gorleku • Real People Realty, Inc.
GET MORE INFORMATION





