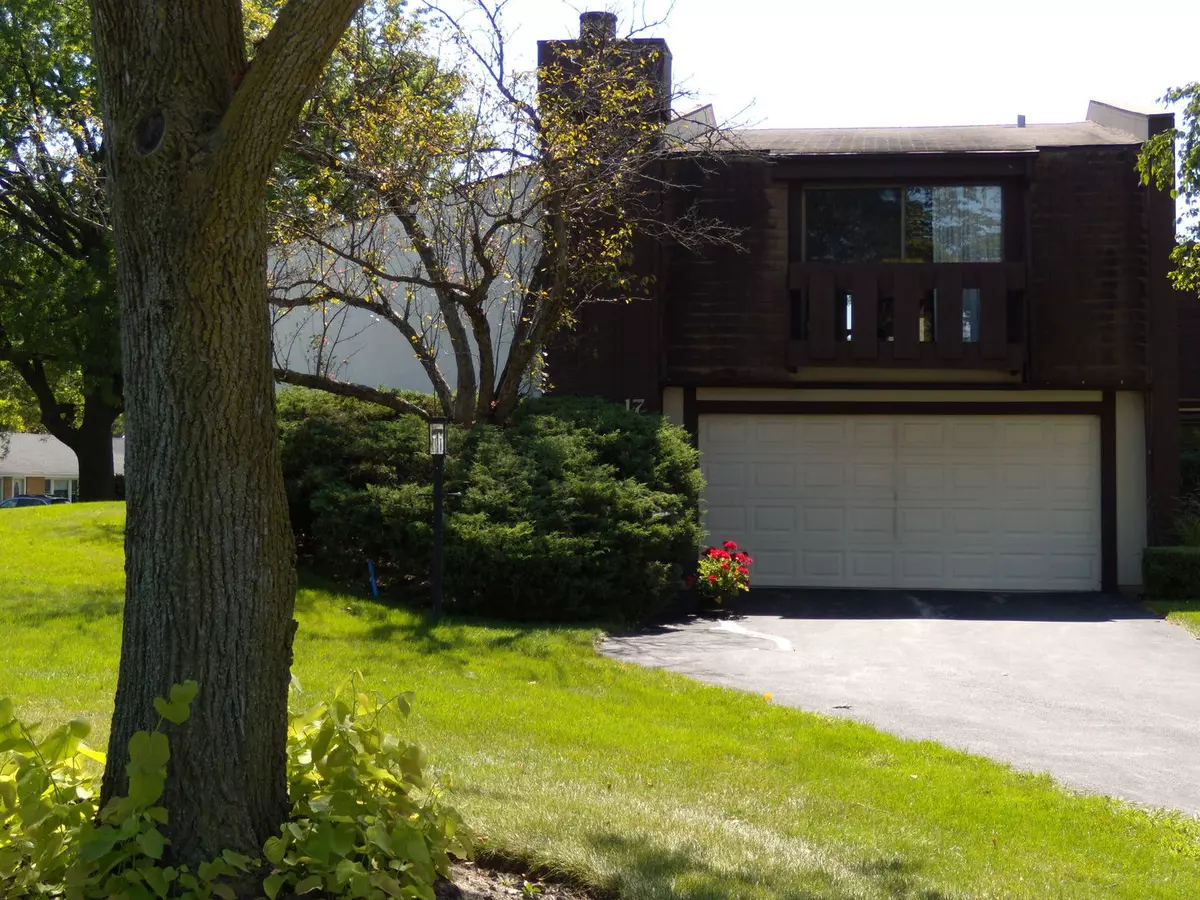$220,000
$249,000
11.6%For more information regarding the value of a property, please contact us for a free consultation.
17 Deercrest SQ Indian Head Park, IL 60525
3 Beds
2.5 Baths
1,598 SqFt
Key Details
Sold Price $220,000
Property Type Townhouse
Sub Type Townhouse-TriLevel
Listing Status Sold
Purchase Type For Sale
Square Footage 1,598 sqft
Price per Sqft $137
Subdivision Acacia
MLS Listing ID 10561492
Sold Date 11/29/19
Bedrooms 3
Full Baths 2
Half Baths 1
HOA Fees $225/mo
Rental Info No
Year Built 1976
Annual Tax Amount $4,627
Tax Year 2018
Lot Dimensions 60 X 60
Property Description
Best location in desirable Acacia! Loads of green space surround this Dearborn model end unit townhome on a quiet cul-de-sac. Interior freshly painted! Split level 3 bedroom, 2 full and one half bathroom, w/ 2 car garage. Family room w/ lovely built-in shelving leads to cement patio with beautiful plantings. Newer sliding glass doors in kitchen and family room. Nice dining room area and living room with gas fireplace. All rooms get lots of natural light. Huge master bedroom with walk-in-closet. Newer refrigerator. HVAC regularly serviced. Half of roof new 2018. Acacia amenities include outdoor pool, playground, clubhouse, & tennis/basketball courts for resident use. Close to I-55 and 294. Pace bus to Metra. Many small repairs have been recently taken care of. House has great bones; needs some TLC and updates. Ready for your ideas. Longtime owner selling as-is, says bring offers ASAP!
Location
State IL
County Cook
Area Indian Head Park
Rooms
Basement None
Interior
Interior Features Vaulted/Cathedral Ceilings, Laundry Hook-Up in Unit, Storage, Walk-In Closet(s)
Heating Natural Gas
Cooling Central Air
Fireplaces Number 1
Fireplaces Type Gas Log
Fireplace Y
Appliance Range, Microwave, Dishwasher, Refrigerator
Exterior
Exterior Feature Balcony, Storms/Screens, End Unit
Garage Attached
Garage Spaces 2.0
Amenities Available Park, Party Room, Sundeck, Pool, Tennis Court(s)
Waterfront false
Roof Type Asphalt
Parking Type Driveway
Building
Lot Description Common Grounds, Corner Lot, Cul-De-Sac
Story 2
Sewer Public Sewer, Sewer-Storm
Water Lake Michigan, Public
New Construction false
Schools
Elementary Schools Highlands Elementary School
Middle Schools Highlands Middle School
High Schools Lyons Twp High School
School District 106 , 106, 204
Others
HOA Fee Include Clubhouse,Pool,Exterior Maintenance,Lawn Care,Scavenger,Snow Removal
Ownership Fee Simple w/ HO Assn.
Special Listing Condition None
Pets Description Cats OK, Dogs OK
Read Less
Want to know what your home might be worth? Contact us for a FREE valuation!

Our team is ready to help you sell your home for the highest possible price ASAP

© 2024 Listings courtesy of MRED as distributed by MLS GRID. All Rights Reserved.
Bought with Linda Feinstein • Re/Max Signature Homes

GET MORE INFORMATION





