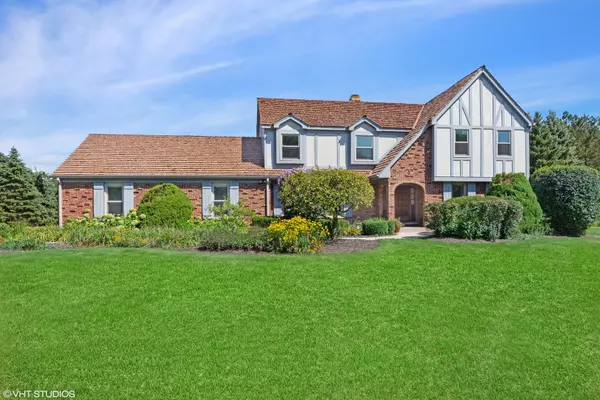$510,000
$529,800
3.7%For more information regarding the value of a property, please contact us for a free consultation.
1610 Picardy CT Long Grove, IL 60047
4 Beds
3.5 Baths
3,000 SqFt
Key Details
Sold Price $510,000
Property Type Single Family Home
Sub Type Detached Single
Listing Status Sold
Purchase Type For Sale
Square Footage 3,000 sqft
Price per Sqft $170
Subdivision Lasavanne
MLS Listing ID 10574150
Sold Date 01/10/20
Bedrooms 4
Full Baths 3
Half Baths 1
Year Built 1980
Annual Tax Amount $15,322
Tax Year 2018
Lot Size 1.084 Acres
Lot Dimensions 189X212X169X242
Property Description
Location Location Location! Award Winning School Combo of District 96 & Stevenson High School is Outstanding! Family Friendly, 4 Bedroom/3.1 Bathroom home with Office Boasts a Large Finished Basement with Recreation Room, Cozy Fireplace, Full Bathroom & Flex Room Perfect for In-laws, Teenagers, Overnight Guests & Entertaining! Spacious Living Room & Dining Room Flank a Welcoming Foyer. Gorgeous Chef's Kitchen with Breakfast Bar, High-end Cabinets, Granite Counter-tops & Built-in Stainless Steel Appliances. Breakfast Room has Full Wall of Windows Overlooking Professionally Landscaped Yard. Relax in the Family Room which Opens to the Kitchen & Living Room that features Hardwood Floors & Full Wall, Loft-Style, Brick Fireplace. French Doors Lead to a Large Paver Patio Great for Outdoor Gatherings. Awesome 1st Floor Laundry/Mud Room with Yard Access has Plenty of Cabinet Space Plus an Over-sized Walk-in Closet. 2nd Floor Master Bedroom Suite has an Updated Bathroom with Quartz Counter-tops, Separate Shower & Over-sized Tub. 2nd., 3rd. & 4th. Bedrooms are Roomy Serviced by an Updated Bathroom. Newer Pella Windows with Integrated Blinds Provide Energy Efficiency & Stylish Privacy Throughout. This Home is a Winner Inside & Out!
Location
State IL
County Lake
Area Hawthorn Woods / Lake Zurich / Kildeer / Long Grove
Rooms
Basement Full
Interior
Interior Features Bar-Dry, Hardwood Floors, First Floor Laundry, Walk-In Closet(s)
Heating Natural Gas
Cooling Central Air
Fireplaces Number 2
Fireplaces Type Wood Burning, Gas Log
Equipment Humidifier, Water-Softener Owned, Central Vacuum, CO Detectors, Ceiling Fan(s), Sump Pump, Backup Sump Pump;
Fireplace Y
Appliance Double Oven, Microwave, Dishwasher, Refrigerator, Washer, Dryer, Disposal, Stainless Steel Appliance(s), Cooktop, Built-In Oven, Range Hood
Exterior
Exterior Feature Patio
Parking Features Attached
Garage Spaces 3.0
Roof Type Shake
Building
Lot Description Cul-De-Sac
Sewer Public Sewer
Water Private Well
New Construction false
Schools
Elementary Schools Kildeer Countryside Elementary S
Middle Schools Woodlawn Middle School
High Schools Adlai E Stevenson High School
School District 96 , 96, 125
Others
HOA Fee Include None
Ownership Fee Simple
Special Listing Condition None
Read Less
Want to know what your home might be worth? Contact us for a FREE valuation!

Our team is ready to help you sell your home for the highest possible price ASAP

© 2025 Listings courtesy of MRED as distributed by MLS GRID. All Rights Reserved.
Bought with Glenn Rickel • Redfin Corporation
GET MORE INFORMATION





