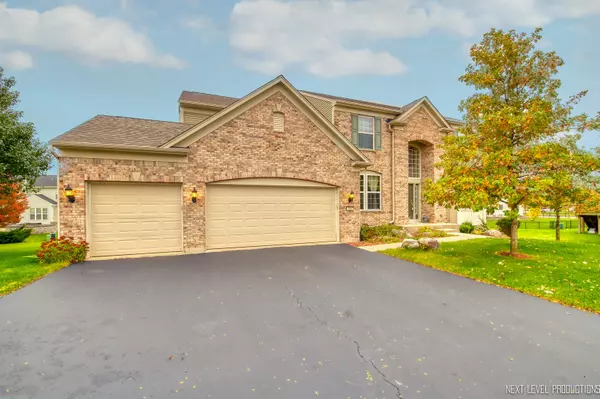$365,000
$375,000
2.7%For more information regarding the value of a property, please contact us for a free consultation.
204 BENNETT CT N Oswego, IL 60543
4 Beds
2.5 Baths
3,312 SqFt
Key Details
Sold Price $365,000
Property Type Single Family Home
Sub Type Detached Single
Listing Status Sold
Purchase Type For Sale
Square Footage 3,312 sqft
Price per Sqft $110
Subdivision Prescott Mill
MLS Listing ID 10562751
Sold Date 03/31/20
Style Traditional
Bedrooms 4
Full Baths 2
Half Baths 1
HOA Fees $34/ann
Year Built 2006
Annual Tax Amount $12,072
Tax Year 2018
Lot Size 0.260 Acres
Lot Dimensions 57X42X114X86X161
Property Description
Popular & Spacious Buckingham Model Features Many Upgrades Including Gourmet Kitchen, Expanded 2-Story Family Room, Hardwood Floors, English Basement, & New Roof. Eat-In Kitchen Perfect For Hosting Your Next Party With Corian Counters, Large Island With Breakfast Bar, Walk-In & Butler's Pantries, Upgraded Cabinets With Crown Moulding, Planning Desk & Stainless Steel Appliances. Relax In Expansive 2-Story Family Room With Soaring Fireplace & 2-Tiered Tall Windows. Formal Dining Room, Sitting Room, Private Office & 2-Story Foyer Complete 1st Floor. Unwind In Large Master Suite With Sitting Area, Tray Ceiling, Soaking Tub, Separate Shower, Double Sinks & 2 Walk-in Closets. Large 1823 Sq. Ft. Full Lookout English Basement With Roughed-in Bathroom Awaits Finishing. 3 Car Garage Is Insulated. Downspouts Are Buried. Top Oswego Schools!
Location
State IL
County Kendall
Area Oswego
Rooms
Basement Full, English
Interior
Interior Features Vaulted/Cathedral Ceilings, Bar-Dry, Hardwood Floors, First Floor Laundry, Walk-In Closet(s)
Heating Natural Gas, Forced Air
Cooling Central Air
Fireplaces Number 1
Fireplaces Type Wood Burning, Gas Starter
Equipment Water-Softener Owned, CO Detectors, Ceiling Fan(s), Sump Pump
Fireplace Y
Appliance Range, Microwave, Dishwasher, Refrigerator, Washer, Dryer, Disposal, Stainless Steel Appliance(s), Water Softener
Exterior
Exterior Feature Deck, Porch, Storms/Screens
Parking Features Attached
Garage Spaces 3.0
Community Features Park, Curbs, Sidewalks, Street Lights, Street Paved
Roof Type Asphalt
Building
Lot Description Cul-De-Sac, Water View
Sewer Public Sewer
Water Public
New Construction false
Schools
Elementary Schools Southbury Elementary School
Middle Schools Murphy Junior High School
High Schools Oswego East High School
School District 308 , 308, 308
Others
HOA Fee Include Insurance,Other
Ownership Fee Simple w/ HO Assn.
Special Listing Condition None
Read Less
Want to know what your home might be worth? Contact us for a FREE valuation!

Our team is ready to help you sell your home for the highest possible price ASAP

© 2024 Listings courtesy of MRED as distributed by MLS GRID. All Rights Reserved.
Bought with Steve Peterson • Kale Realty

GET MORE INFORMATION





