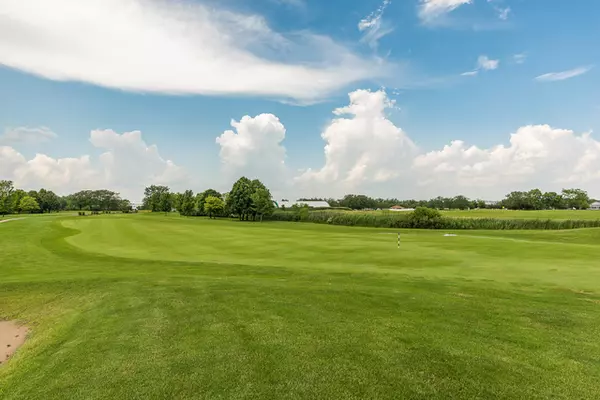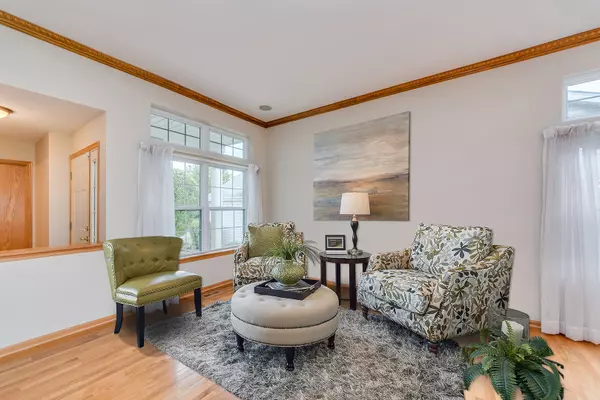$256,500
$269,900
5.0%For more information regarding the value of a property, please contact us for a free consultation.
21322 W REDWOOD DR Plainfield, IL 60544
2 Beds
2 Baths
2,129 SqFt
Key Details
Sold Price $256,500
Property Type Single Family Home
Sub Type Detached Single
Listing Status Sold
Purchase Type For Sale
Square Footage 2,129 sqft
Price per Sqft $120
Subdivision Carillon
MLS Listing ID 10539515
Sold Date 03/19/20
Style Ranch
Bedrooms 2
Full Baths 2
HOA Fees $155/mo
Year Built 1999
Annual Tax Amount $7,240
Tax Year 2018
Lot Size 6,534 Sqft
Lot Dimensions 50X126
Property Description
Beautiful 2 Bed+Den ranch on premium lot with lovely golf course view. Sought after model boasts two master suites,light & bright open floor plan, gleaming hardwood floors & neutral decor. Formal living & dining rooms w/ crown molding & 12 ft ceiling, Spacious family room w/volume ceiling,brick mantle w/gas fireplace overlooking golf course,open to spacious kitchen w/corian countertops & pantry,eating area open to family room & access to heated sun room great for family gatherings or enjoying the 9th hole view. Master suite offers walk-in closet w/organizers & addt'l 2nd closet,double vanity,soaking tub & walk-in shower w/grab bars. Large 2nd bedroom w/access to bath & deep closet. Den w/ceiling fan.Large laundry room w/sink, storage area & ample closet space thruout. Picturesque,mature landscaping w/sprinkler system. Carillon is a gated,golf course community w/indoor & outdoor pools,clubhouse,tennis,countless activities. Shopping & dining outside main entrance. 55+Resort style living.
Location
State IL
County Will
Area Plainfield
Rooms
Basement None
Interior
Interior Features Vaulted/Cathedral Ceilings, Hardwood Floors, First Floor Bedroom, First Floor Laundry, First Floor Full Bath, Walk-In Closet(s)
Heating Natural Gas
Cooling Central Air
Fireplaces Number 1
Fireplaces Type Gas Log
Equipment Humidifier, Water-Softener Owned, TV-Cable, Ceiling Fan(s), Sprinkler-Lawn
Fireplace Y
Appliance Range, Microwave, Dishwasher, Refrigerator, Washer, Dryer, Disposal
Exterior
Exterior Feature Storms/Screens
Parking Features Attached
Garage Spaces 2.0
Community Features Clubhouse, Pool, Tennis Court(s), Lake, Gated, Sidewalks
Roof Type Asphalt
Building
Lot Description Golf Course Lot
Sewer Public Sewer
Water Public
New Construction false
Schools
School District 365U , 365U, 365U
Others
HOA Fee Include Insurance,Security,Clubhouse,Exercise Facilities,Pool,Lawn Care,Scavenger,Snow Removal
Ownership Fee Simple w/ HO Assn.
Special Listing Condition None
Read Less
Want to know what your home might be worth? Contact us for a FREE valuation!

Our team is ready to help you sell your home for the highest possible price ASAP

© 2025 Listings courtesy of MRED as distributed by MLS GRID. All Rights Reserved.
Bought with Cathy Litoborski • Realty Executives Elite
GET MORE INFORMATION





