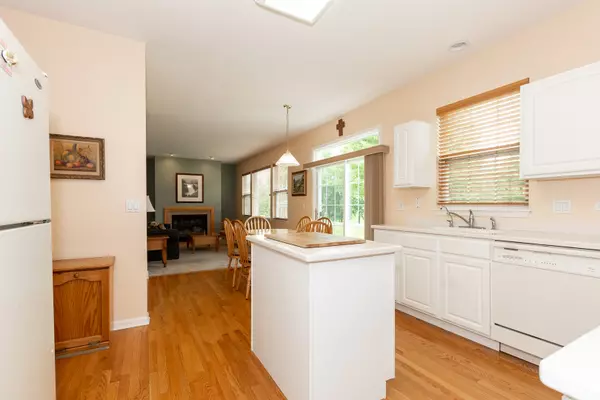$230,000
$245,000
6.1%For more information regarding the value of a property, please contact us for a free consultation.
21424 Mays Lake DR Crest Hill, IL 60403
2 Beds
2 Baths
1,875 SqFt
Key Details
Sold Price $230,000
Property Type Townhouse
Sub Type Townhouse-Ranch,Ground Level Ranch
Listing Status Sold
Purchase Type For Sale
Square Footage 1,875 sqft
Price per Sqft $122
Subdivision Carillon Lakes
MLS Listing ID 10539689
Sold Date 05/01/20
Bedrooms 2
Full Baths 2
HOA Fees $362/mo
Rental Info Yes
Year Built 2004
Annual Tax Amount $3,995
Tax Year 2018
Lot Dimensions 36 X 77 X 43 X 82
Property Description
An actual backyard with a view of only trees and farm fence! One of kind in the 55+ Carillon Lakes Community! No backyard neighbors. This Carmel model was a one of the builders models. This 2 bedroom ranch has a very large master, spacious master bathroom and main floor laundry. A home with this backyard view is rarely available. Unfinished partial basement with a crawl for storage. Hardwood Flooring in Kitchen. Massive windows for natural lighting. Nothing dull or boring about this home. Carillon Lakes is an active community with indoor and outdoor amenities for everyone. Gated and secure with walking paths, lakes and 3 hole golf course. If you are looking to live in a safe secluded setting with all the amenities at arms reach...this is the home for you!
Location
State IL
County Will
Area Crest Hill
Rooms
Basement Partial
Interior
Interior Features Vaulted/Cathedral Ceilings, Hardwood Floors, First Floor Bedroom, First Floor Laundry, Storage, Walk-In Closet(s)
Heating Natural Gas
Cooling Central Air
Fireplaces Number 1
Fireplaces Type Gas Log, Gas Starter
Fireplace Y
Appliance Range, Microwave, Dishwasher, Refrigerator, Washer, Dryer, Water Softener Owned
Exterior
Exterior Feature Patio, Storms/Screens
Garage Attached
Garage Spaces 2.0
Amenities Available Bike Room/Bike Trails, Exercise Room, Golf Course, Health Club, On Site Manager/Engineer, Park, Indoor Pool, Pool, Tennis Court(s), Spa/Hot Tub, Business Center
Waterfront false
Building
Lot Description Common Grounds, Cul-De-Sac, Wooded, Rear of Lot, Mature Trees
Story 1
Sewer Public Sewer
Water Public
New Construction false
Schools
High Schools Lockport Township High School
School District 88 , 88, 205
Others
HOA Fee Include Insurance,Security,Clubhouse,Exercise Facilities,Pool,Exterior Maintenance,Lawn Care,Scavenger,Snow Removal
Ownership Fee Simple w/ HO Assn.
Special Listing Condition None
Pets Description Cats OK, Dogs OK
Read Less
Want to know what your home might be worth? Contact us for a FREE valuation!

Our team is ready to help you sell your home for the highest possible price ASAP

© 2024 Listings courtesy of MRED as distributed by MLS GRID. All Rights Reserved.
Bought with Carmen Keslin • RE/MAX 10 in the Park

GET MORE INFORMATION





