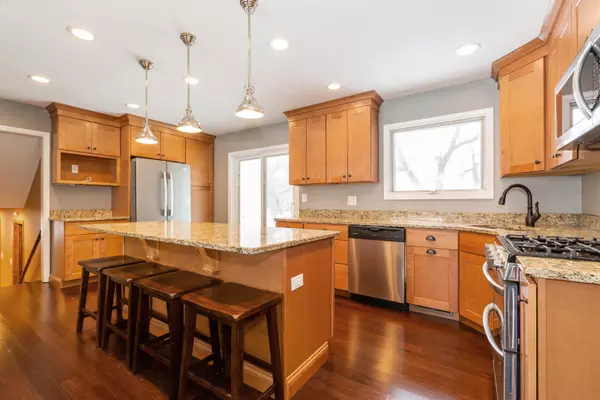$176,000
$189,900
7.3%For more information regarding the value of a property, please contact us for a free consultation.
5206 W Nippersink DR Richmond, IL 60071
3 Beds
2 Baths
1,689 SqFt
Key Details
Sold Price $176,000
Property Type Single Family Home
Sub Type Detached Single
Listing Status Sold
Purchase Type For Sale
Square Footage 1,689 sqft
Price per Sqft $104
MLS Listing ID 10575568
Sold Date 04/17/20
Style Tri-Level
Bedrooms 3
Full Baths 2
Year Built 1968
Annual Tax Amount $3,284
Tax Year 2018
Lot Size 10,890 Sqft
Lot Dimensions 124X113X37X20X15X94
Property Description
Welcome to this updated channel front home on Nippersink Creek. This split level features 3 bedrooms, 2 bathrooms with LOW TAXES! As you enter you will be greeted by beautiful Hardwood floors on main level. Updated kitchen with all SS Appliances, shaker style cabinets, granite countertops and large Island with seating for 4. From the sliders enjoy the great view of the water. All 3 bedrooms are upstairs with newer carpet and updated bathroom. Brand new vinyl plank floors just installed in lower level. Get cozy by the fireplace in family room or get some work done in the attached office. Check out the deep 2.5 car garage. New roof put on in June '19. Relax outside on the patio and enjoy all the beauty the Nippersink Creek has to offer.
Location
State IL
County Mc Henry
Area Richmond
Rooms
Basement Partial
Interior
Interior Features Hardwood Floors, Wood Laminate Floors
Heating Natural Gas, Forced Air
Cooling Central Air
Fireplaces Number 1
Fireplaces Type Wood Burning
Equipment Humidifier, Water-Softener Owned, CO Detectors, Ceiling Fan(s), Sump Pump, Backup Sump Pump;
Fireplace Y
Appliance Range, Microwave, Dishwasher, Refrigerator, Washer, Dryer, Disposal, Stainless Steel Appliance(s), Water Softener Owned
Exterior
Exterior Feature Patio, Porch
Garage Attached
Garage Spaces 2.5
Community Features Park, Lake, Water Rights, Street Lights, Street Paved
Waterfront true
Roof Type Asphalt
Building
Lot Description Channel Front, Irregular Lot, River Front, Water Rights, Water View
Sewer Public Sewer
Water Public
New Construction false
Schools
Elementary Schools Richmond Grade School
Middle Schools Nippersink Middle School
High Schools Richmond-Burton Community High S
School District 2 , 2, 157
Others
HOA Fee Include None
Ownership Fee Simple
Special Listing Condition None
Read Less
Want to know what your home might be worth? Contact us for a FREE valuation!

Our team is ready to help you sell your home for the highest possible price ASAP

© 2024 Listings courtesy of MRED as distributed by MLS GRID. All Rights Reserved.
Bought with Joel Campbell • The Royal Family Real Estate

GET MORE INFORMATION





