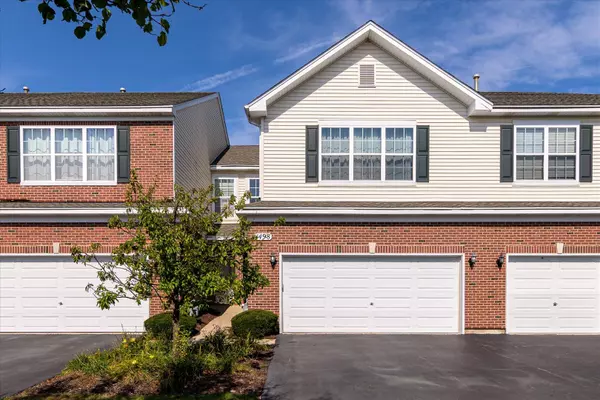$205,500
$209,900
2.1%For more information regarding the value of a property, please contact us for a free consultation.
1498 Shagbark DR Bolingbrook, IL 60490
2 Beds
2.5 Baths
1,438 SqFt
Key Details
Sold Price $205,500
Property Type Condo
Sub Type Condo,Townhouse-2 Story
Listing Status Sold
Purchase Type For Sale
Square Footage 1,438 sqft
Price per Sqft $142
Subdivision Townes Of Whispering Oaks
MLS Listing ID 10536568
Sold Date 11/22/19
Bedrooms 2
Full Baths 2
Half Baths 1
HOA Fees $145/mo
Rental Info No
Year Built 2004
Annual Tax Amount $5,615
Tax Year 2018
Lot Dimensions COMMON
Property Description
The pictures say it all!! Stunning home in the Townes At Whispering Oaks Subdivision of Bolingbrook. This property offers over 1400 sq ft of living space. Ceramic tiled entry and kitchen area. Gleaming hardwood floors in the living room and dining area. Convenient 2nd floor laundry room with utility sink. Amazing galley style kitchen features a breakfast bar, upgraded black stainless steel appliances, quartz counters, quartz back-splash and updated light fixtures. Enormous master bedroom suite offers a walk in closet and private bath. All 3 baths in the home have been upgraded with new vanity tops (granite/quartz), newer fixtures and exquisite tiled finishes. Tastefully decorated and painted in neutral colors. Other great amenities include a 2 car attached garage, rear concrete patio and a full unfinished basement (perfect for storage or potential living space if finished out). HOA just replaced the roofs and will be replacing siding. Don't miss out on all of this great space for the money!!
Location
State IL
County Will
Area Bolingbrook
Rooms
Basement Full
Interior
Interior Features Vaulted/Cathedral Ceilings, Hardwood Floors, Second Floor Laundry, Laundry Hook-Up in Unit, Walk-In Closet(s)
Heating Natural Gas, Forced Air
Cooling Central Air
Equipment Humidifier, Security System, Ceiling Fan(s), Sump Pump
Fireplace N
Appliance Range, Microwave, Dishwasher, Refrigerator, Washer, Dryer, Disposal, Stainless Steel Appliance(s)
Exterior
Exterior Feature Patio
Garage Attached
Garage Spaces 2.0
Waterfront false
Roof Type Asphalt
Building
Lot Description Common Grounds
Story 2
Sewer Public Sewer
Water Public
New Construction false
Schools
Elementary Schools Pioneer Elementary School
Middle Schools Brooks Middle School
High Schools Bolingbrook High School
School District 365U , 365U, 365U
Others
HOA Fee Include Insurance,Exterior Maintenance,Lawn Care,Snow Removal
Ownership Condo
Special Listing Condition None
Pets Description Cats OK, Dogs OK, Number Limit
Read Less
Want to know what your home might be worth? Contact us for a FREE valuation!

Our team is ready to help you sell your home for the highest possible price ASAP

© 2024 Listings courtesy of MRED as distributed by MLS GRID. All Rights Reserved.
Bought with Lee Koepke • Keller Williams Experience

GET MORE INFORMATION





