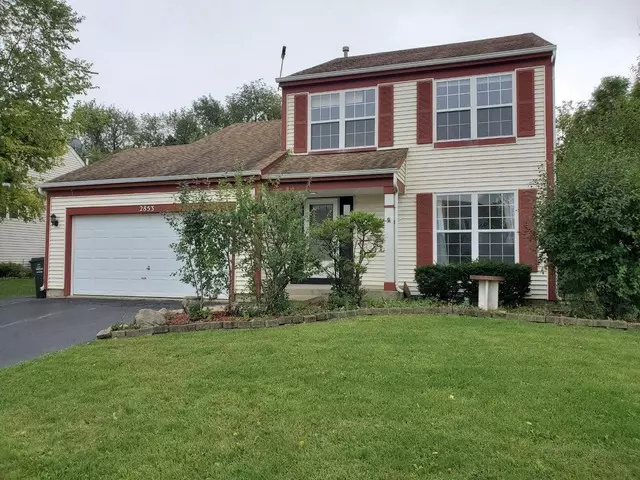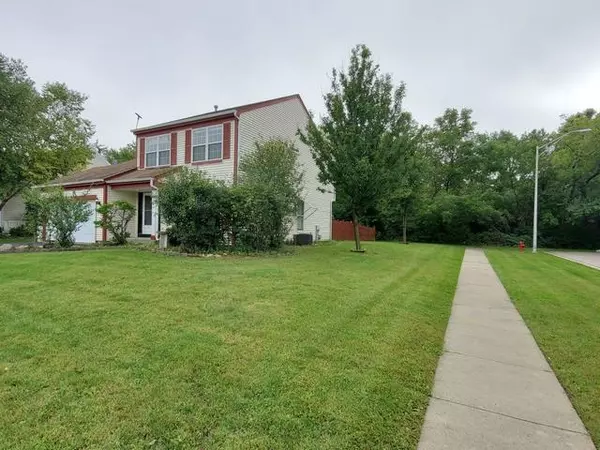$205,000
$212,500
3.5%For more information regarding the value of a property, please contact us for a free consultation.
2853 Forestview DR Carpentersville, IL 60110
3 Beds
2 Baths
1,670 SqFt
Key Details
Sold Price $205,000
Property Type Single Family Home
Sub Type Detached Single
Listing Status Sold
Purchase Type For Sale
Square Footage 1,670 sqft
Price per Sqft $122
Subdivision Gleneagle Farms
MLS Listing ID 10516795
Sold Date 11/14/19
Style Traditional
Bedrooms 3
Full Baths 2
HOA Fees $7/ann
Year Built 1998
Annual Tax Amount $5,086
Tax Year 2018
Lot Size 8,197 Sqft
Lot Dimensions 8276
Property Description
Priced to sell! Bring your decorating ideas and make this home your own. Spacious Orchard model located in desirable Gleneagle Farms subdivision. Great location backing to a forest preserve on a dead end street! Eat-in kitchen w/white cabinets, plenty of counter space and all appliances. Bright window filled family room w/volume ceiling & laminate flooring. Rare 1st floor full bath w/walk-in shower. Master bedroom w/shared full bath featuring double bowl vanity, sep shower & over-sized soaking tub. 2nd floor laundry with washer/dryer. Finished basement w/plenty of storage room adds extra living space. Enjoy the evenings on the deck in your peaceful fenced backyard w/screened gazebo overlooking the lush forest preserve. Roof, siding & AC approx 10 years old. Great value for this sought after subdivision. 5 min to Algonquin commons & I90. Jacobs HS. Property being sold "as is" and priced accordingly.
Location
State IL
County Kane
Area Carpentersville
Rooms
Basement Partial
Interior
Interior Features Vaulted/Cathedral Ceilings, Wood Laminate Floors, Second Floor Laundry, First Floor Full Bath, Walk-In Closet(s)
Heating Natural Gas, Forced Air
Cooling Central Air
Equipment Humidifier, TV Antenna, CO Detectors, Ceiling Fan(s), Sump Pump, Backup Sump Pump;
Fireplace N
Appliance Range, Microwave, Dishwasher, Refrigerator, Washer, Dryer, Disposal
Exterior
Exterior Feature Deck, Porch, Storms/Screens
Parking Features Attached
Garage Spaces 2.0
Community Features Sidewalks, Street Lights, Street Paved
Roof Type Asphalt
Building
Lot Description Corner Lot, Fenced Yard, Forest Preserve Adjacent, Landscaped
Sewer Public Sewer
Water Public
New Construction false
Schools
Elementary Schools Sleepy Hollow Elementary School
Middle Schools Dundee Middle School
High Schools Hampshire High School
School District 300 , 300, 300
Others
HOA Fee Include Other
Ownership Fee Simple w/ HO Assn.
Special Listing Condition None
Read Less
Want to know what your home might be worth? Contact us for a FREE valuation!

Our team is ready to help you sell your home for the highest possible price ASAP

© 2024 Listings courtesy of MRED as distributed by MLS GRID. All Rights Reserved.
Bought with Rafael Arellano • RAF Real Estate LLC

GET MORE INFORMATION





