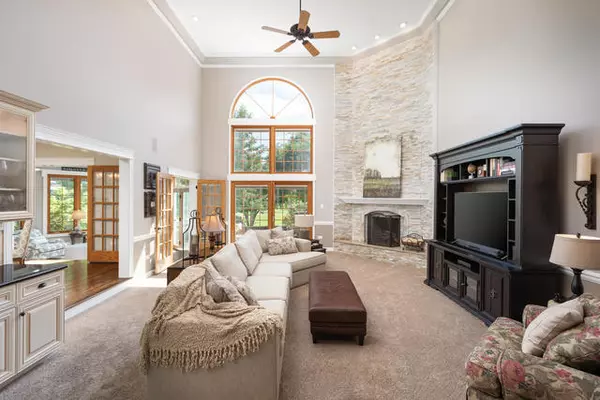$675,000
$699,000
3.4%For more information regarding the value of a property, please contact us for a free consultation.
1480 White Eagle DR Naperville, IL 60564
5 Beds
4.5 Baths
4,849 SqFt
Key Details
Sold Price $675,000
Property Type Single Family Home
Sub Type Detached Single
Listing Status Sold
Purchase Type For Sale
Square Footage 4,849 sqft
Price per Sqft $139
Subdivision White Eagle
MLS Listing ID 10510218
Sold Date 12/16/19
Style Traditional
Bedrooms 5
Full Baths 4
Half Baths 1
HOA Fees $86/ann
Annual Tax Amount $19,692
Tax Year 2018
Lot Size 0.305 Acres
Lot Dimensions 103X146X72X155
Property Description
PRICE IMPROVEMENT! LUXE Exquisite Custom Kozlowski Home totally rehabbed in 2014 located among tall trees and professionally landscaped 1/3 acre lot which looks out to the 13 th fairway in Dining, Social, Swim, Tennis and Golf community.MUCH OF THE FURNITURE CAN BE INCLUDED! MOVE right IN! LOADED with EXTRAS! Highlights include-Chocolate hardwood flooring, Expansive welcoming Foyer- Totally Renovated Today's favorite color of Kitchen-WHITE- with all NEW Viking appliances (2015). This is one of those homes which Homecoming & Prom photos will be taken and the entertaining is a must. Wether it is a large party or small, there is an abundance of room for everyone-3 floors of finished space! There are so many options with this Incredible space- Choose between a convenience 1st floor master or XL Master on the second floor. Another Bedroom option is on the 1st floor or a super great Office. The backyard is impressive with 2 levels decks & stone patio along with fire pit& hot tub. Also enjoy a full finished basement w/Bar, Media, Rec & Full Bath. Welcome!
Location
State IL
County Du Page
Area Naperville
Rooms
Basement Full
Interior
Interior Features Vaulted/Cathedral Ceilings, Bar-Wet, Hardwood Floors, First Floor Bedroom, First Floor Laundry, Walk-In Closet(s)
Heating Natural Gas, Forced Air, Sep Heating Systems - 2+, Zoned
Cooling Central Air, Zoned
Fireplaces Number 2
Fireplaces Type Gas Log, Gas Starter
Equipment Humidifier, Central Vacuum, Security System, Ceiling Fan(s), Sump Pump, Sprinkler-Lawn, Backup Sump Pump;
Fireplace Y
Appliance Double Oven, Microwave, Dishwasher, High End Refrigerator, Bar Fridge, Washer, Dryer, Disposal, Trash Compactor, Stainless Steel Appliance(s), Wine Refrigerator, Cooktop, Built-In Oven, Range Hood
Exterior
Exterior Feature Deck, Patio, Hot Tub, Fire Pit
Garage Attached
Garage Spaces 3.0
Community Features Clubhouse, Pool, Tennis Courts, Sidewalks, Street Lights
Building
Lot Description Golf Course Lot, Landscaped, Mature Trees
Sewer Public Sewer
Water Public
New Construction false
Schools
Elementary Schools White Eagle Elementary School
Middle Schools Still Middle School
High Schools Waubonsie Valley High School
School District 204 , 204, 204
Others
HOA Fee Include Security,Security,Clubhouse,Pool
Ownership Fee Simple w/ HO Assn.
Special Listing Condition None
Read Less
Want to know what your home might be worth? Contact us for a FREE valuation!

Our team is ready to help you sell your home for the highest possible price ASAP

© 2024 Listings courtesy of MRED as distributed by MLS GRID. All Rights Reserved.
Bought with Dimpi Mittal • Keller Williams Infinity

GET MORE INFORMATION





