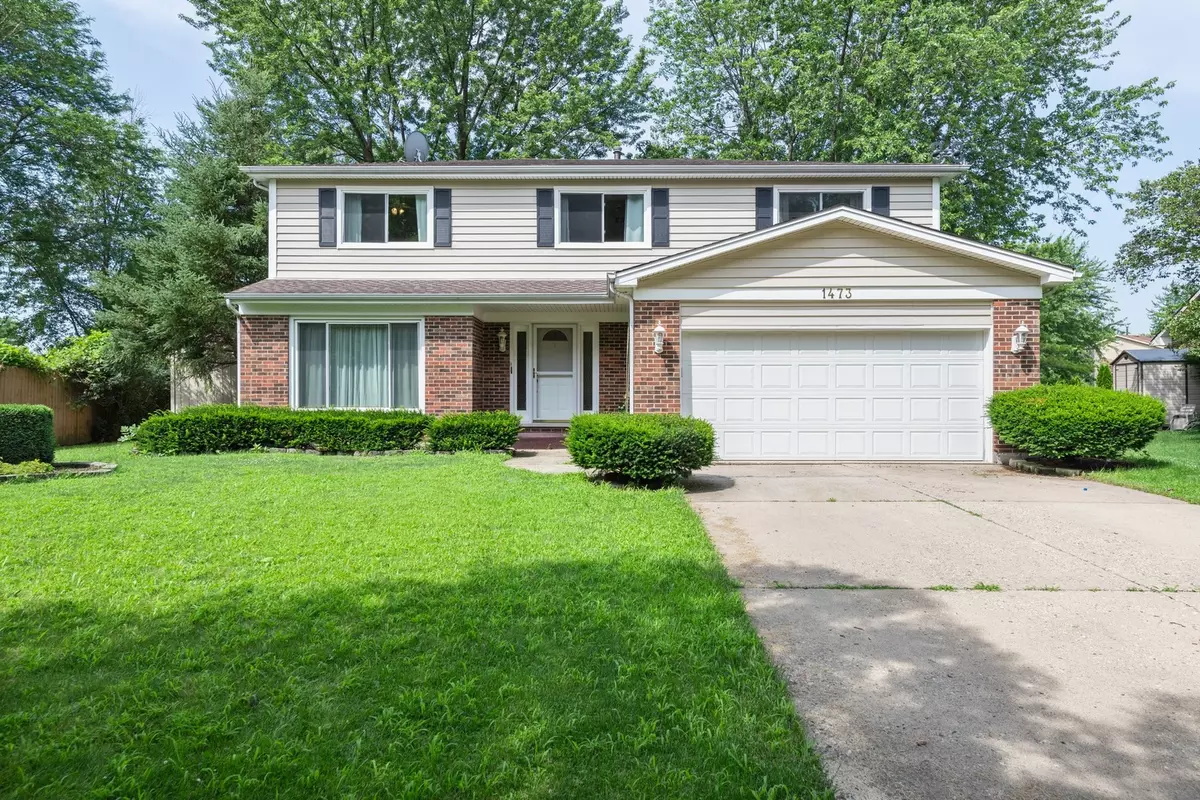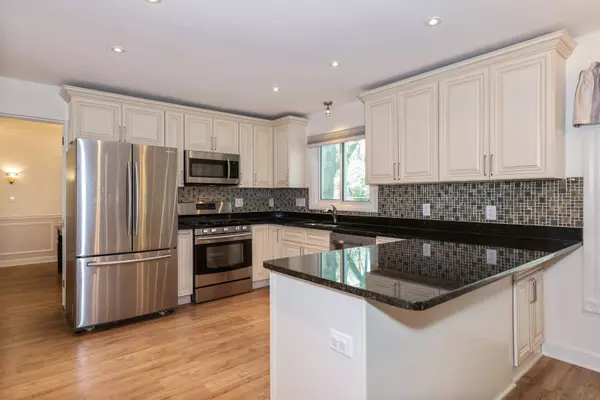$365,000
$385,000
5.2%For more information regarding the value of a property, please contact us for a free consultation.
1473 Applegate DR Naperville, IL 60565
5 Beds
2.5 Baths
2,610 SqFt
Key Details
Sold Price $365,000
Property Type Single Family Home
Sub Type Detached Single
Listing Status Sold
Purchase Type For Sale
Square Footage 2,610 sqft
Price per Sqft $139
Subdivision Westglen
MLS Listing ID 10532829
Sold Date 12/06/19
Bedrooms 5
Full Baths 2
Half Baths 1
Year Built 1978
Annual Tax Amount $8,986
Tax Year 2018
Lot Size 10,114 Sqft
Lot Dimensions 67 X 141 X 92 X 120
Property Description
Sunny & graciously sized home with highly, coveted location on Westglen Park. Eat-in kitchen with premium finishes; granite counters, full-height backsplash, on-trend white soft-close cabinetry & Samsung appliance package flows into the family room with a gas starter fireplace. Relax into your 3-season room and grill oyour maintenance-free composite deck overlooking a mature backyard with maple trees; the park provides a seemingly never-ending green-space beyond. Plenty of room to grow a garden or roast fireside marshmallows. Wainscoting & fresh neutral paint; Formal living & dining rooms and a half bath round out the first floor. Master en-suite with walk-in closet, upgraded double vanity and jacuzzi bath. Fully finished basement with addt'l huge, bonus room & ample storage top off this amazing package. Make this home in your own vision. Walking distance to Owen elementary in award-winning school district 204. Springbrook Preserve, Brighton Ridge kids park & bike/walking paths nearby.
Location
State IL
County Du Page
Area Naperville
Rooms
Basement Full
Interior
Interior Features Skylight(s), First Floor Laundry, Walk-In Closet(s)
Heating Natural Gas
Cooling Central Air
Fireplaces Number 1
Fireplaces Type Wood Burning, Attached Fireplace Doors/Screen, Gas Log, Gas Starter
Equipment Humidifier, CO Detectors, Ceiling Fan(s), Sump Pump, Backup Sump Pump;, Radon Mitigation System
Fireplace Y
Appliance Range, Microwave, Dishwasher, Refrigerator, Washer, Dryer, Disposal, Stainless Steel Appliance(s)
Exterior
Exterior Feature Deck, Porch Screened
Parking Features Attached
Garage Spaces 2.0
Community Features Sidewalks, Street Paved, Other
Roof Type Asphalt
Building
Lot Description Irregular Lot, Park Adjacent, Mature Trees
Sewer Public Sewer
Water Lake Michigan, Public
New Construction false
Schools
Elementary Schools Owen Elementary School
Middle Schools Still Middle School
High Schools Waubonsie Valley High School
School District 204 , 204, 204
Others
HOA Fee Include None
Ownership Fee Simple
Special Listing Condition None
Read Less
Want to know what your home might be worth? Contact us for a FREE valuation!

Our team is ready to help you sell your home for the highest possible price ASAP

© 2024 Listings courtesy of MRED as distributed by MLS GRID. All Rights Reserved.
Bought with Susan Riley • RE/MAX Suburban

GET MORE INFORMATION





