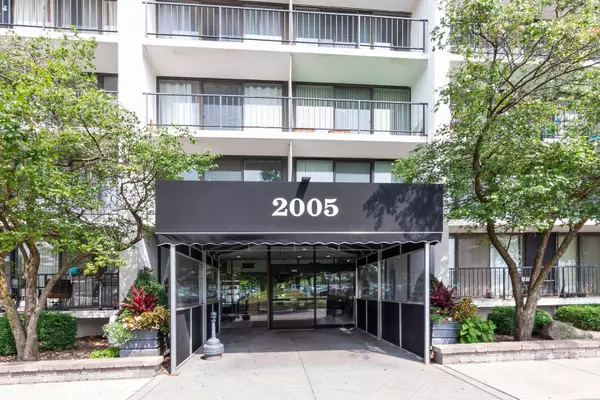$127,000
$129,900
2.2%For more information regarding the value of a property, please contact us for a free consultation.
2005 S Finley RD #304 Lombard, IL 60148
2 Beds
2 Baths
1,080 SqFt
Key Details
Sold Price $127,000
Property Type Condo
Sub Type Condo,High Rise (7+ Stories)
Listing Status Sold
Purchase Type For Sale
Square Footage 1,080 sqft
Price per Sqft $117
Subdivision Cove Landing
MLS Listing ID 10503461
Sold Date 02/11/20
Bedrooms 2
Full Baths 2
HOA Fees $431/mo
Year Built 1975
Annual Tax Amount $2,228
Tax Year 2018
Lot Dimensions COMMON
Property Description
Enjoy the high quality updates of this split floorplan 2 bed/2 bath unit! The kitchen boasts furniture quality cabinetry, granite countertops and stainless steel appliances - open to dining & living rooms for extra natural light and open concept living. Built-in cabinetry carries into the dining room with neutral warm carpet and paint colors throughout. The master features an updated bath, spacious walk-in closet and a private balcony. The 2nd bedroom and living room share a second balcony where guests can experience spectacular sunset views year-round and 4th of July fireworks with private treetop coverage! The community offers an outdoor pool, clubhouse with theater room, billiards, fitness center, party room and so much more. Conveniently located near shopping and restaurants of Yorktown Center and I-88/355. Ample parking - unit comes with 2 unassigned spaces. Elevator building and convenient laundry on 6th floor and storage locker on the 10th floor. Includes AHS home warranty!
Location
State IL
County Du Page
Area Lombard
Rooms
Basement None
Interior
Interior Features Elevator, Storage, Walk-In Closet(s)
Heating Electric, Forced Air
Cooling Central Air
Fireplace N
Appliance Range, Microwave, Dishwasher, Refrigerator, Stainless Steel Appliance(s)
Exterior
Exterior Feature Balcony, In Ground Pool, Storms/Screens, Outdoor Grill, Door Monitored By TV, Cable Access
Amenities Available Coin Laundry, Elevator(s), Exercise Room, Storage, Party Room, Sundeck, Pool, Receiving Room, Security Door Lock(s)
Building
Lot Description Common Grounds, Landscaped, Pond(s)
Story 12
Sewer Public Sewer
Water Lake Michigan, Public
New Construction false
Schools
Elementary Schools Manor Hill Elementary School
Middle Schools Glenn Westlake Middle School
High Schools Glenbard East High School
School District 44 , 44, 87
Others
HOA Fee Include Water,Parking,Insurance,Security,TV/Cable,Clubhouse,Exercise Facilities,Pool,Exterior Maintenance,Lawn Care,Scavenger,Snow Removal
Ownership Condo
Special Listing Condition List Broker Must Accompany, Home Warranty
Pets Allowed Cats OK
Read Less
Want to know what your home might be worth? Contact us for a FREE valuation!

Our team is ready to help you sell your home for the highest possible price ASAP

© 2024 Listings courtesy of MRED as distributed by MLS GRID. All Rights Reserved.
Bought with Ryan Sjostrom • Southwestern Real Estate, Inc

GET MORE INFORMATION





