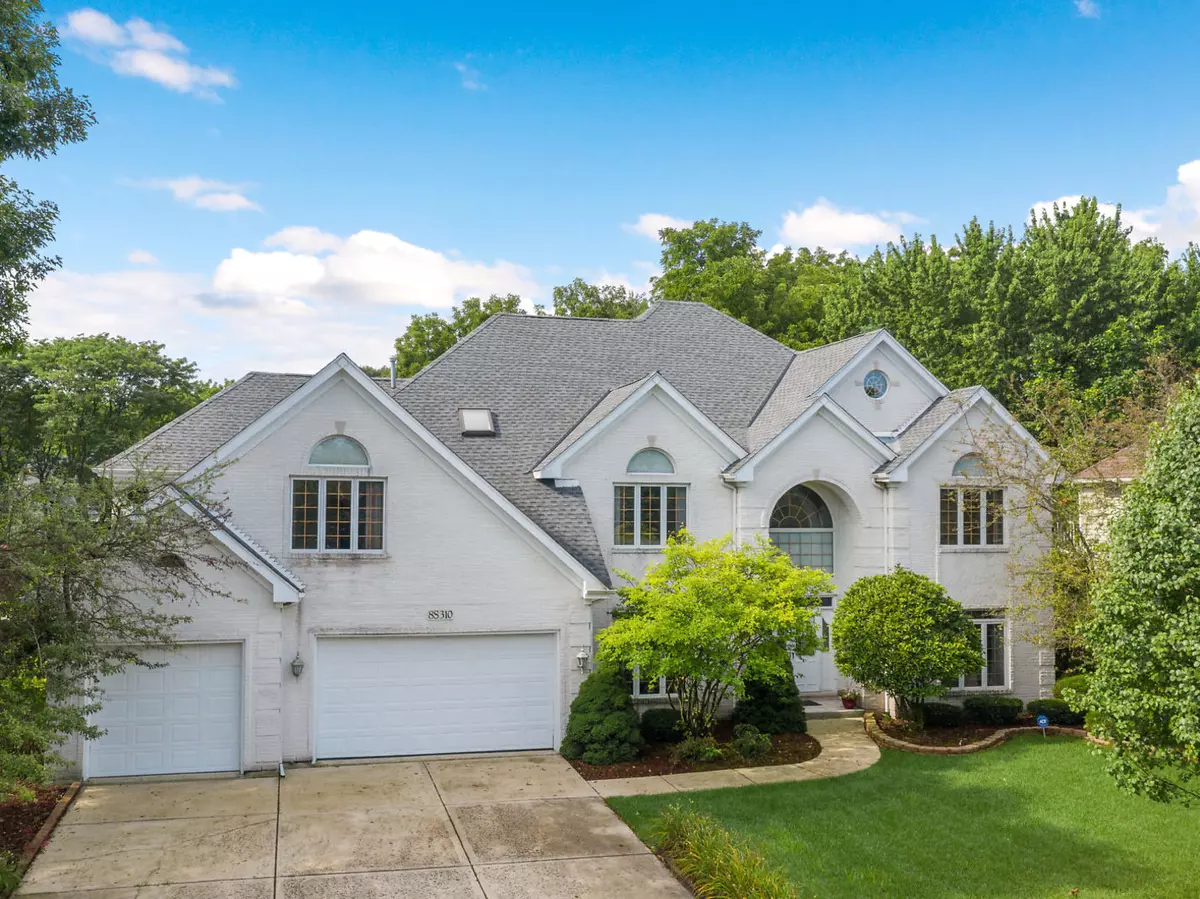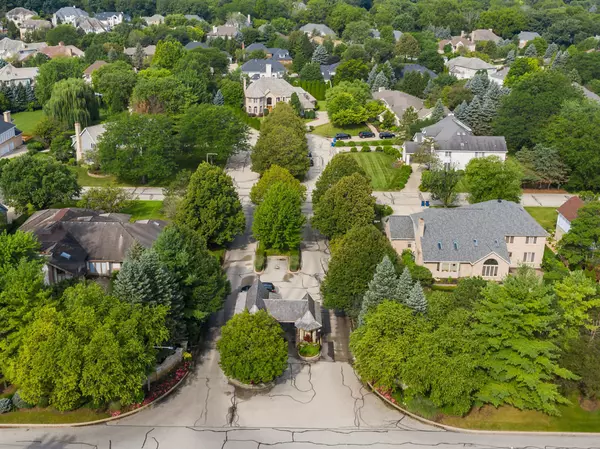$792,000
$825,000
4.0%For more information regarding the value of a property, please contact us for a free consultation.
8S310 Dunham DR Naperville, IL 60540
7 Beds
5.5 Baths
5,400 SqFt
Key Details
Sold Price $792,000
Property Type Single Family Home
Sub Type Detached Single
Listing Status Sold
Purchase Type For Sale
Square Footage 5,400 sqft
Price per Sqft $146
Subdivision Woods Of Hobson Green
MLS Listing ID 10494574
Sold Date 10/28/19
Bedrooms 7
Full Baths 5
Half Baths 1
HOA Fees $291/ann
Year Built 1995
Annual Tax Amount $23,273
Tax Year 2017
Lot Size 0.510 Acres
Lot Dimensions 103X254X95X214
Property Description
Exquisite ALL BRICK CUSTOM home in a Prestigious Gated Community offers Fine living on a Grand Scale*Majestic Entry opens into a 2 Story Foyer with Granite floors and a Sweeping Grand StairCase*Gorgeous Newly Remodeled Kitchen with GRANITE ISLAND,Custom Backspalsh,STAINLESS STEEL Appliances,Planning Station,WET BAR and NEW hardwood Floors*2 Story Sun drenched Family Room with an overlooking Catwalk, Splendid Stone fireplace and Large Windows*Spacious Open floor plan offers 1st Floor In-law arrangement with attached bath, den/office flanked with CUSTOM built-ins and Sun Room*2nd FULL KITCHEN on main level is an entertainers delight** Master Suite with private sitting*Master bath has separate vanities with granite and whirlpool *Jack and Jill bath plus 2nd Full Bath Serves 4 other bedrooms*IMPRESSIVE SERENE BACKYARD WITH HUGE DECK* Finished basement with Bedroom and Full Bath*Commuters Dream,Minutes from expressway,Shopping and Theater*Award Winning Naperville 203 Schools*A Must See!
Location
State IL
County Du Page
Area Naperville
Rooms
Basement Full
Interior
Interior Features Vaulted/Cathedral Ceilings, Bar-Wet, Hardwood Floors, In-Law Arrangement, Built-in Features, Walk-In Closet(s)
Heating Natural Gas, Forced Air
Cooling Central Air
Fireplaces Number 1
Equipment Humidifier, Central Vacuum, Ceiling Fan(s), Sump Pump
Fireplace Y
Appliance Double Oven, Microwave, Dishwasher, Refrigerator, Bar Fridge, Washer, Dryer, Disposal, Stainless Steel Appliance(s), Wine Refrigerator, Cooktop
Exterior
Exterior Feature Deck, Storms/Screens
Parking Features Attached
Garage Spaces 3.0
Community Features Sidewalks, Street Lights, Street Paved
Building
Lot Description Forest Preserve Adjacent, Nature Preserve Adjacent, Landscaped
Sewer Public Sewer
Water Lake Michigan, Public
New Construction false
Schools
Elementary Schools Ranch View Elementary School
Middle Schools Kennedy Junior High School
High Schools Naperville Central High School
School District 203 , 203, 203
Others
HOA Fee Include Insurance,Security,Doorman
Ownership Fee Simple w/ HO Assn.
Special Listing Condition None
Read Less
Want to know what your home might be worth? Contact us for a FREE valuation!

Our team is ready to help you sell your home for the highest possible price ASAP

© 2024 Listings courtesy of MRED as distributed by MLS GRID. All Rights Reserved.
Bought with Talia Ahmad • Coldwell Banker Residential

GET MORE INFORMATION





