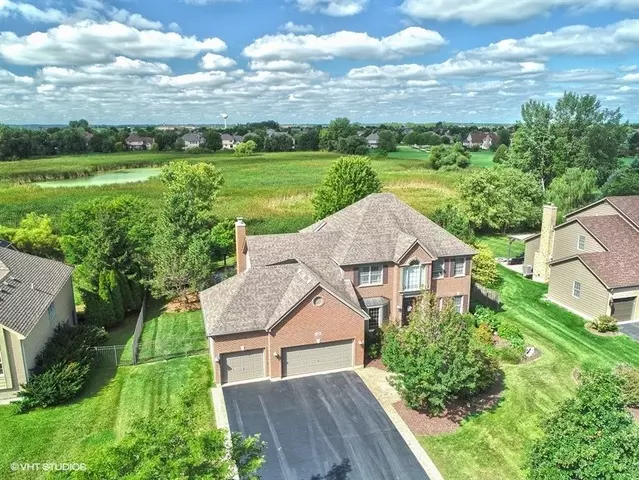$418,000
$430,000
2.8%For more information regarding the value of a property, please contact us for a free consultation.
730 Foxglove DR Algonquin, IL 60102
4 Beds
3 Baths
2,967 SqFt
Key Details
Sold Price $418,000
Property Type Single Family Home
Sub Type Detached Single
Listing Status Sold
Purchase Type For Sale
Square Footage 2,967 sqft
Price per Sqft $140
Subdivision Terrace Lakes
MLS Listing ID 10494752
Sold Date 11/18/19
Bedrooms 4
Full Baths 2
Half Baths 2
Year Built 2002
Annual Tax Amount $11,901
Tax Year 2018
Lot Size 0.419 Acres
Lot Dimensions 180X100X180X100
Property Description
The home of your dreams is real and ready for you! CUSTOM altered Richmond II model by Wynwood builders in D158 with upgrades a plenty! For starters, 3 car garage has extended 3rd bay, heated w/o posts to get in the way. Premium lot, high quality (stick built) with double paned aluminum clad windows! Gorgeous brick walkway, arched entryways, tray ceilings and tall crown moldings. Maple custom cabinets, travertine tile and granite countertops. Extra cabinets in laundry room, wood burning/gas fireplace. French doors into large office w/bay window! New carpet, HUGE closet in the master bedroom with a clothes chute. Gorgeous master bath with skylights, double vanity. Finished basement w/ breathtaking wet bar and lots of space to entertain. Walk out to your 18x40 inground heated Chesakeke pool with lights and slide. Sprinkler system, lighted pavers, outdoor speakers and a large deck to enjoy the amazing sunset views. Fenced yard, private (backs to prairie land) HOME WARRANTY & NO HOA FEES!
Location
State IL
County Mc Henry
Area Algonquin
Rooms
Basement Walkout
Interior
Interior Features Vaulted/Cathedral Ceilings, Skylight(s), Bar-Wet, Hardwood Floors, First Floor Laundry, Walk-In Closet(s)
Heating Natural Gas
Cooling Central Air
Fireplaces Number 1
Fireplaces Type Wood Burning, Gas Log
Fireplace Y
Appliance Double Oven, Microwave, Dishwasher, Refrigerator, Disposal, Cooktop
Exterior
Garage Attached
Garage Spaces 3.0
Waterfront false
Building
Sewer Public Sewer
Water Public
New Construction false
Schools
Elementary Schools Mackeben Elementary School
Middle Schools Heineman Middle School
High Schools Huntley High School
School District 158 , 158, 158
Others
HOA Fee Include None
Ownership Fee Simple
Special Listing Condition Home Warranty
Read Less
Want to know what your home might be worth? Contact us for a FREE valuation!

Our team is ready to help you sell your home for the highest possible price ASAP

© 2024 Listings courtesy of MRED as distributed by MLS GRID. All Rights Reserved.
Bought with Beth Bellantuono • Keller Williams Success Realty

GET MORE INFORMATION





