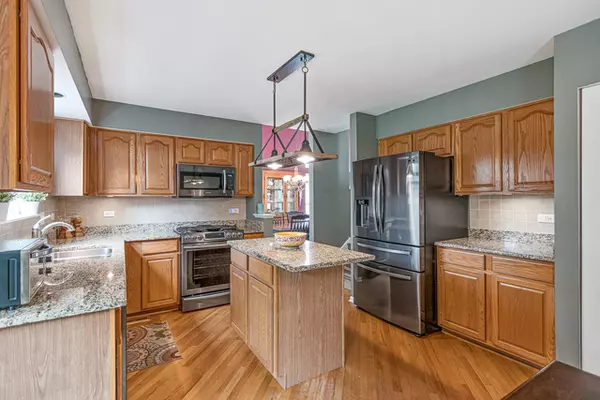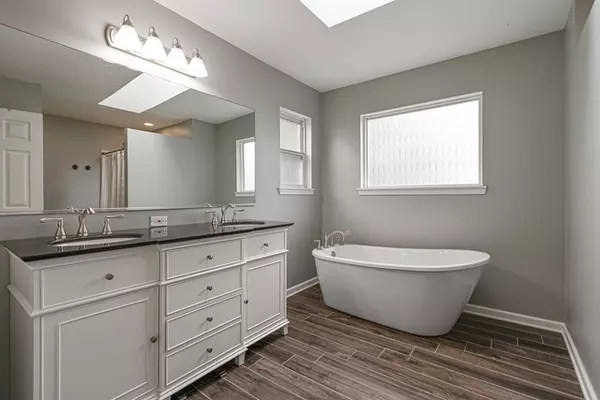$270,000
$270,000
For more information regarding the value of a property, please contact us for a free consultation.
1723 Farmside DR Carpentersville, IL 60110
4 Beds
2.5 Baths
2,096 SqFt
Key Details
Sold Price $270,000
Property Type Single Family Home
Sub Type Detached Single
Listing Status Sold
Purchase Type For Sale
Square Footage 2,096 sqft
Price per Sqft $128
Subdivision Gleneagle Farms
MLS Listing ID 10507374
Sold Date 01/08/20
Bedrooms 4
Full Baths 2
Half Baths 1
HOA Fees $5/ann
Year Built 1996
Annual Tax Amount $7,918
Tax Year 2018
Lot Size 7,013 Sqft
Lot Dimensions 55X10X108X64X104X55
Property Description
RARE GLENEAGLE FARM OAKWOOD MODEL * 4 BEDROOM * 2 1/2 BATHS * GRANITE KITCHEN COUNTERS WITH TILE BACKSPLASH & GRANITE ISLAND * NEW UPGRADED KITCHEN LIGHTING * UNDER CABINET LIGHTING * GAS STARTER STONE FIREPLACE IN FAMILY ROOM * DINING ROOM BOASTS NEW CERAMIC PLANK TILE & LARGE PICTURE WINDOW * LIVING ROOM VAULTED CEILING OPENS TO THE SECOND FLOOR * SPACIOUS MASTER BEDROOM W/WIC * COMPLETELY REMODELED MASTER BATH INCLUDES SKY LIGHTS, CERAMIC PLANK TILE FLOOR, QUARTZ COUNTER, DUAL SINKS, STAND ALONE TUB & SEPARATE SHOWER * BRAND NEW FLOORING ON 2ND FLOOR & STAIRS * DUAL STAIRCASE * NEWER AC & FURNACE * TANKLESS WATER HEATER * NEW FRONT & BEDROOM WINDOWS * NEW STORM & FRONT DOOR * NEW BACK SLIDER DOOR * DEEP POUR BASEMENT GREAT FOR STORAGE OR READY FOR YOUR FINISHING TOUCHES
Location
State IL
County Kane
Area Carpentersville
Rooms
Basement Full
Interior
Interior Features Vaulted/Cathedral Ceilings, Skylight(s), Hardwood Floors, First Floor Bedroom, Built-in Features, Walk-In Closet(s)
Heating Natural Gas, Forced Air
Cooling Central Air
Fireplaces Number 1
Fireplaces Type Gas Starter
Equipment Humidifier, TV-Cable, CO Detectors, Ceiling Fan(s), Sump Pump
Fireplace Y
Appliance Washer, Dryer, Disposal
Exterior
Exterior Feature Patio, Storms/Screens
Parking Features Attached
Garage Spaces 3.0
Community Features Sidewalks, Street Lights, Street Paved
Roof Type Asphalt
Building
Lot Description Fenced Yard
Sewer Public Sewer
Water Public
New Construction false
Schools
Elementary Schools Sleepy Hollow Elementary School
Middle Schools Dundee Middle School
High Schools Hampshire High School
School District 300 , 300, 300
Others
HOA Fee Include Other
Ownership Fee Simple w/ HO Assn.
Special Listing Condition None
Read Less
Want to know what your home might be worth? Contact us for a FREE valuation!

Our team is ready to help you sell your home for the highest possible price ASAP

© 2024 Listings courtesy of MRED as distributed by MLS GRID. All Rights Reserved.
Bought with Nancy Olexik • Berkshire Hathaway HomeServices Starck Real Estate

GET MORE INFORMATION





