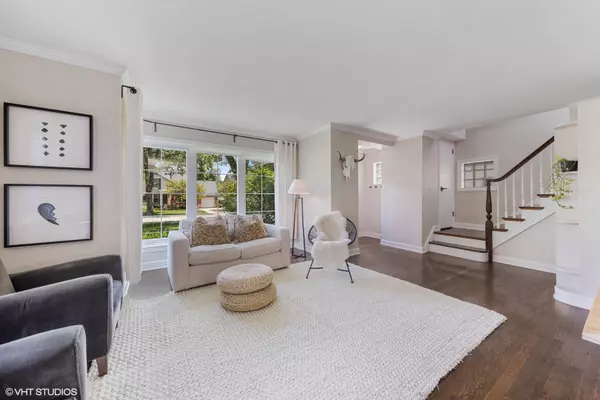$365,000
$379,000
3.7%For more information regarding the value of a property, please contact us for a free consultation.
104 Iroquois DR Clarendon Hills, IL 60514
2 Beds
1.5 Baths
7,927 Sqft Lot
Key Details
Sold Price $365,000
Property Type Single Family Home
Sub Type Detached Single
Listing Status Sold
Purchase Type For Sale
Subdivision Blackhawk Heights
MLS Listing ID 10483577
Sold Date 10/10/19
Style Georgian
Bedrooms 2
Full Baths 1
Half Baths 1
Year Built 1949
Annual Tax Amount $6,885
Tax Year 2017
Lot Size 7,927 Sqft
Lot Dimensions 60X132
Property Description
Stunning brick Georgian in one of Clarendon Hills' most desirable neighborhoods. Completely renovated from top to bottom and thoughtfully redesigned, with finishes you would find in a $1MM+ home. Hardwood floors throughout + new windows, roof, copper plumbing lighting & electrical panel upgrade + so much more. Custom designed kitchen w/ custom cabinets, open shelving, SS appliances, subway tile bksplsh & recessed lighting + pendant + under cabinet lighting. First floor Fam Room fills w/ light and features shiplap walls & door to deck & backyard. Finished basement with 2nd family room/rec room, laundry room, work room and addt'l storage room. Marble & porc. tile bath w/ designer lighting. Master w/ 2 closets. Partly fenced backyard w/ deck, lower patio & large shed for lawn mower, snowblower, bikes and more. Other details include: Emerson & Monte Carlo ceiling fans, lighting by Visual Comfort, Kohler fixtures, Ring doorbell, Ecobee therm & ADT Pulse panel. Agent owned.
Location
State IL
County Du Page
Area Clarendon Hills
Rooms
Basement Full
Interior
Interior Features Hardwood Floors
Heating Natural Gas, Forced Air
Cooling Central Air
Equipment Humidifier, CO Detectors, Ceiling Fan(s), Sump Pump, Generator
Fireplace N
Appliance Range, Dishwasher, Refrigerator, Bar Fridge, Washer, Dryer
Exterior
Exterior Feature Deck
Parking Features Attached
Garage Spaces 1.5
Roof Type Asphalt
Building
Sewer Public Sewer
Water Lake Michigan
New Construction false
Schools
Elementary Schools J T Manning Elementary School
Middle Schools Westmont Junior High School
High Schools Westmont High School
School District 201 , 201, 201
Others
HOA Fee Include None
Ownership Fee Simple
Special Listing Condition None
Read Less
Want to know what your home might be worth? Contact us for a FREE valuation!

Our team is ready to help you sell your home for the highest possible price ASAP

© 2025 Listings courtesy of MRED as distributed by MLS GRID. All Rights Reserved.
Bought with Margaret Kaczmarski • Coldwell Banker Gladstone
GET MORE INFORMATION





