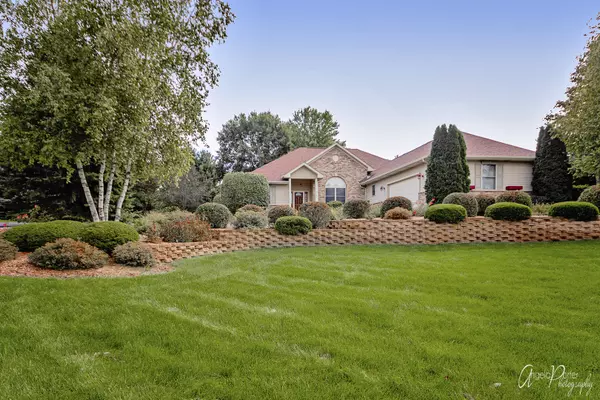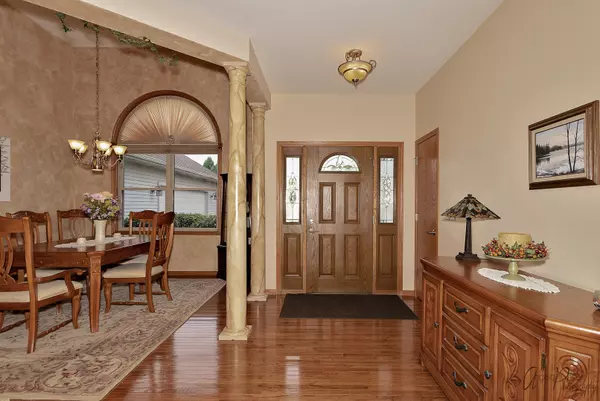$300,000
$320,000
6.3%For more information regarding the value of a property, please contact us for a free consultation.
8606 SQUIRREL DR Spring Grove, IL 60081
3 Beds
2 Baths
2,280 SqFt
Key Details
Sold Price $300,000
Property Type Single Family Home
Sub Type Detached Single
Listing Status Sold
Purchase Type For Sale
Square Footage 2,280 sqft
Price per Sqft $131
Subdivision Oak Valley Hills
MLS Listing ID 10508703
Sold Date 03/30/20
Style Ranch
Bedrooms 3
Full Baths 2
Year Built 2003
Annual Tax Amount $6,335
Tax Year 2018
Lot Size 0.580 Acres
Lot Dimensions 95 X 213 X 171 X 166
Property Description
Welcome to this amazing custom built ranch home with beautiful professional landscaping and you can enjoy the large screen porch all day long. This home features 3 bedrooms, 2 full baths, 2.5 car garage with epoxy flooring, cozy family room with fireplace which opens to the kitchen for entertaining. This home has a newer roof, furnace, and hot water tank. The gorgeous yard has a detailed irrigation system. The home has a whole house fan, reverse osmosis, and will come with a 13 month Home Warranty. You will notice how well the owners have taken pride into maintaining this property. Come and take a look at this spacious ranch home in Spring Grove. Pool table will stay with home if buyers wants.
Location
State IL
County Mc Henry
Area Spring Grove
Rooms
Basement Full
Interior
Heating Natural Gas
Cooling Central Air
Fireplaces Number 1
Fireplaces Type Gas Log
Equipment Humidifier, Water-Softener Owned, CO Detectors, Ceiling Fan(s), Fan-Whole House, Sump Pump, Sprinkler-Lawn
Fireplace Y
Appliance Range, Microwave, Dishwasher, Refrigerator, Washer, Dryer, Water Softener Owned
Exterior
Exterior Feature Patio
Parking Features Attached
Garage Spaces 2.5
Roof Type Asphalt
Building
Lot Description Landscaped, Mature Trees
Sewer Septic-Private
Water Private Well
New Construction false
Schools
Elementary Schools Spring Grove Elementary School
Middle Schools Nippersink Middle School
High Schools Richmond-Burton Community High S
School District 2 , 2, 157
Others
HOA Fee Include None
Ownership Fee Simple
Special Listing Condition Home Warranty
Read Less
Want to know what your home might be worth? Contact us for a FREE valuation!

Our team is ready to help you sell your home for the highest possible price ASAP

© 2024 Listings courtesy of MRED as distributed by MLS GRID. All Rights Reserved.
Bought with Patricia Smarto • Lakes Realty Group

GET MORE INFORMATION





