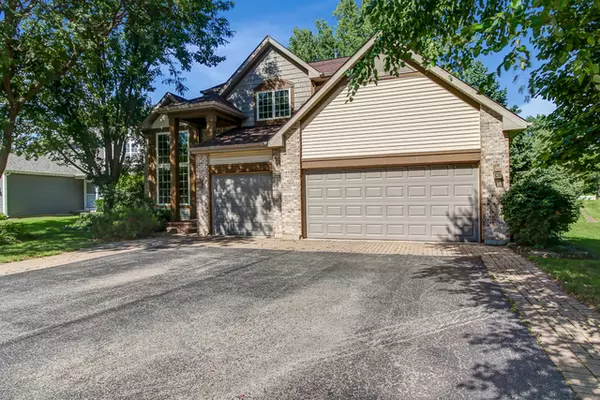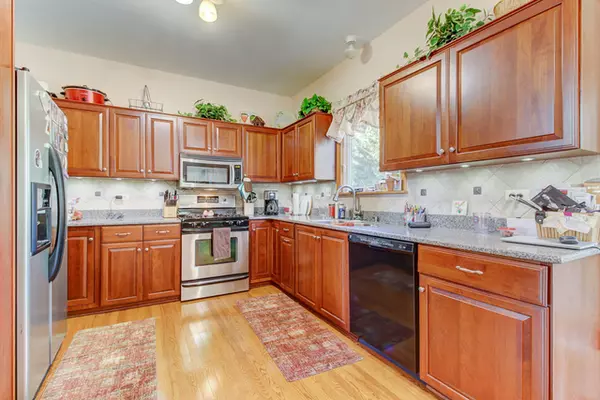$267,000
$265,900
0.4%For more information regarding the value of a property, please contact us for a free consultation.
8112 Magnolia CT Fox Lake, IL 60020
4 Beds
3.5 Baths
1,869 SqFt
Key Details
Sold Price $267,000
Property Type Single Family Home
Sub Type Detached Single
Listing Status Sold
Purchase Type For Sale
Square Footage 1,869 sqft
Price per Sqft $142
Subdivision Hickory Cove
MLS Listing ID 10479887
Sold Date 12/13/19
Style Contemporary
Bedrooms 4
Full Baths 3
Half Baths 1
HOA Fees $14/ann
Year Built 1995
Annual Tax Amount $5,864
Tax Year 2018
Lot Size 9,147 Sqft
Lot Dimensions 62X41X124X21X12X42X30X104
Property Description
Absolutely Charming 2 Story Tucked Away In A Private Cul-De-Sac Location Meticulously Cared For By The Original Homeowners Is Waiting For You To Call Home! Pull Up To This Custom Brick Exterior and Walk Through Your Dramatic Vaultd Entry Soaring 20ft Up With Natural Light Pouring In From Every Angle! Home Boasts Floor To Ceiling Windows, Formal Dining and Gourmet Kitchen! Plenty Of Counter Space And Cherry Cabinets Along With A Stainless Steel Appl. Package Will Make The Chef In Your Party Very Happy! Enjoy Breakfast With Your Bonus Eat In Area With Hardwd Flrs Overlooking Your Spac. Deck and Pool For All Of Your Small and Large Gatherings! Enjoy Your Evenings By The Fire In Your Extended Family Room! Follow The Oak Railings To The Top and See Your Generously Sized Bedrooms With With French Doors Leading You To Your Private Owner's Suite With Completely Redone Bath. Finished Basement Completes The Home For Added Rec Area, Office and 4th Bedroom! Set Your Appointment Today!
Location
State IL
County Lake
Area Fox Lake
Rooms
Basement Full
Interior
Interior Features Hardwood Floors, First Floor Laundry, Walk-In Closet(s)
Heating Natural Gas, Forced Air
Cooling Central Air
Fireplaces Number 1
Fireplaces Type Gas Starter
Equipment TV-Cable, CO Detectors, Ceiling Fan(s), Sump Pump
Fireplace Y
Appliance Range, Microwave, Dishwasher, Refrigerator
Exterior
Exterior Feature Deck, Above Ground Pool, Storms/Screens
Garage Attached
Garage Spaces 3.0
Community Features Dock, Sidewalks, Street Lights, Street Paved
Roof Type Asphalt
Building
Lot Description Cul-De-Sac, Landscaped, Wooded
Sewer Public Sewer
Water Public
New Construction false
Schools
Elementary Schools Lotus School
Middle Schools Stanton School
High Schools Grant Community High School
School District 114 , 114, 124
Others
HOA Fee Include Insurance,Other
Ownership Fee Simple w/ HO Assn.
Special Listing Condition None
Read Less
Want to know what your home might be worth? Contact us for a FREE valuation!

Our team is ready to help you sell your home for the highest possible price ASAP

© 2024 Listings courtesy of MRED as distributed by MLS GRID. All Rights Reserved.
Bought with Diana Mark • RE/MAX Plaza

GET MORE INFORMATION





