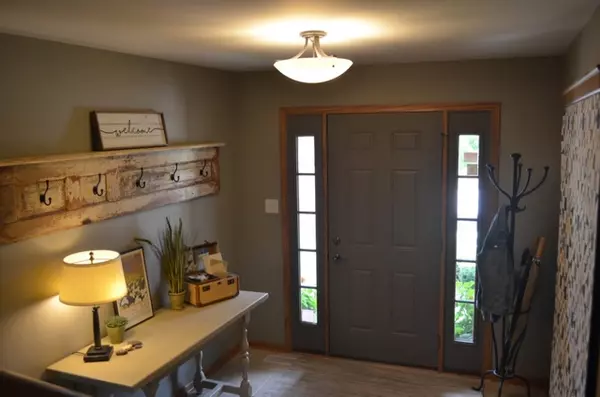$273,500
$279,900
2.3%For more information regarding the value of a property, please contact us for a free consultation.
18134 Bramlett DR Tinley Park, IL 60487
3 Beds
3.5 Baths
2,736 SqFt
Key Details
Sold Price $273,500
Property Type Townhouse
Sub Type Townhouse-2 Story
Listing Status Sold
Purchase Type For Sale
Square Footage 2,736 sqft
Price per Sqft $99
Subdivision Chestnut Ridge
MLS Listing ID 10488446
Sold Date 11/04/19
Bedrooms 3
Full Baths 3
Half Baths 1
HOA Fees $208/mo
Rental Info No
Year Built 2006
Annual Tax Amount $7,409
Tax Year 2017
Lot Dimensions 29 X 70
Property Description
Stunning, meticulously maintained, freshly painted in bright neutral colors, brand new central air. 3 bedrm, 3 1/2 bath townhouse w/fin bsmt, 2 car attached garage. Private entry leads to spacious foyer & two story fam rm w/soaring ceilings, cozy firepl, over-size windows for natural light. Beautiful, remodeled, buffet style kitchen has loads of birch cabinets, Corian counters, generous eating area, breakfast bar, new stainless steel appl. Main floor has laundry, 1/2 bath & doors to big patio w/retractable awning overlooking tranquil sunsets, large yard, mature trees. Upstairs is loft + 2 generous bedrms including master bedrm ensuite, walk-in closet, jetted single tub, sep shower. Fin bsmt has 3rd bedrm, full bath, rec rm, mini kitchen, multiple storage closets, battery back up & sump. Custom Ethan Allen matchstick blinds, window treatments. Pottery Barn hardware, lighting, fixtures. Clubhouse w/pool, party rm, kitchen. Seller downsizing offering Ethan Allen furniture free to buyer
Location
State IL
County Cook
Area Tinley Park
Rooms
Basement Full
Interior
Interior Features Vaulted/Cathedral Ceilings, First Floor Laundry, Laundry Hook-Up in Unit, Storage, Walk-In Closet(s)
Heating Natural Gas, Forced Air
Cooling Central Air
Fireplaces Number 1
Fireplaces Type Gas Starter
Equipment Humidifier, TV-Cable, CO Detectors, Ceiling Fan(s), Sump Pump, Air Purifier, Backup Sump Pump;
Fireplace Y
Appliance Range, Microwave, Dishwasher, Refrigerator, Washer, Dryer, Stainless Steel Appliance(s)
Exterior
Exterior Feature Patio, In Ground Pool, Cable Access
Garage Attached
Garage Spaces 2.5
Amenities Available Party Room, Sundeck, Pool
Waterfront false
Roof Type Asphalt
Building
Lot Description Landscaped
Story 2
Sewer Public Sewer
Water Lake Michigan
New Construction false
Schools
High Schools Victor J Andrew High School
School District 140 , 140, 230
Others
HOA Fee Include Parking,Insurance,Clubhouse,Pool,Exterior Maintenance,Lawn Care,Snow Removal
Ownership Fee Simple w/ HO Assn.
Special Listing Condition None
Pets Description Cats OK, Dogs OK, Number Limit
Read Less
Want to know what your home might be worth? Contact us for a FREE valuation!

Our team is ready to help you sell your home for the highest possible price ASAP

© 2024 Listings courtesy of MRED as distributed by MLS GRID. All Rights Reserved.
Bought with John Litrenta • Redfin Corporation

GET MORE INFORMATION





