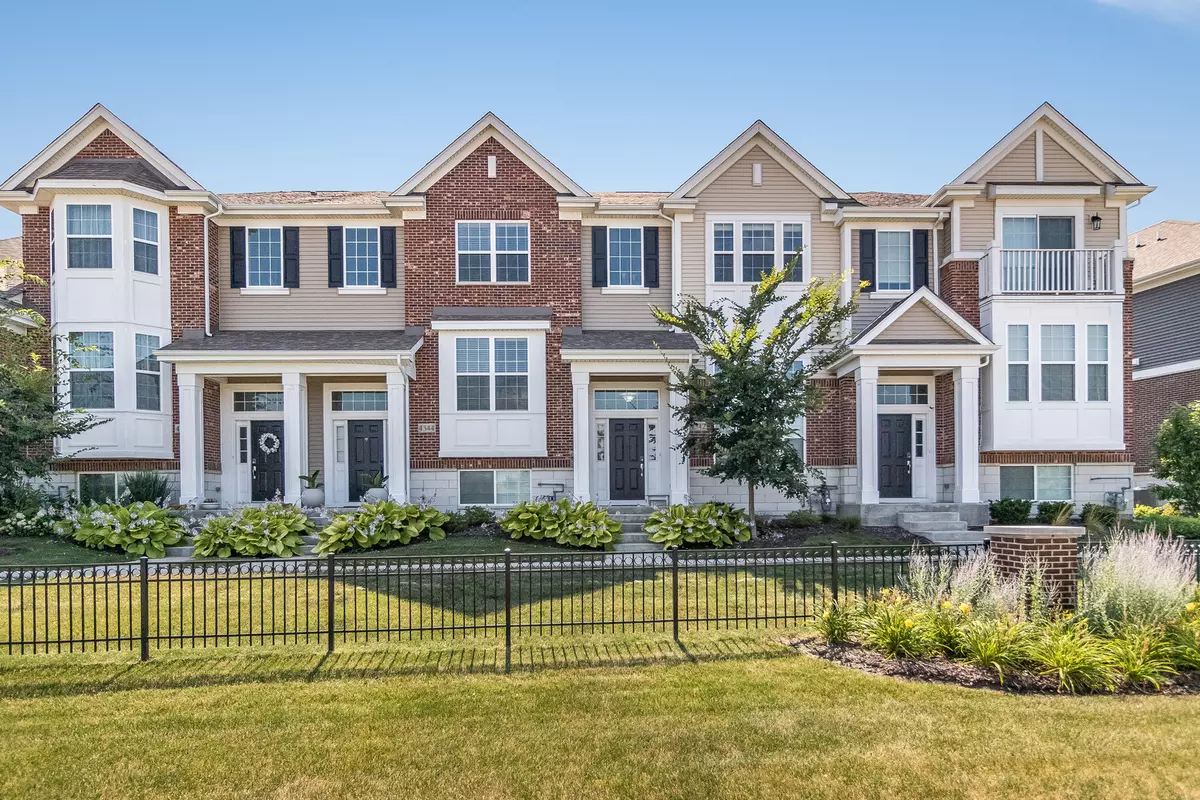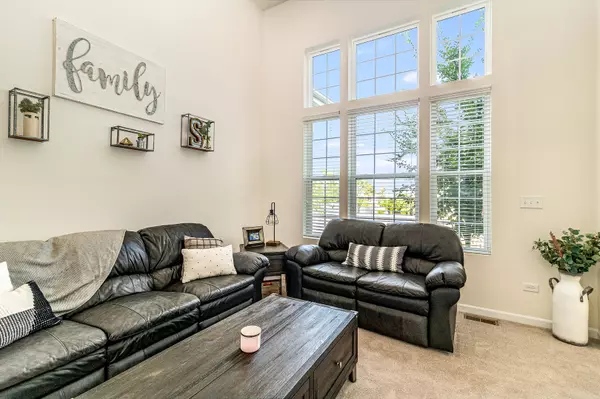$262,500
$269,900
2.7%For more information regarding the value of a property, please contact us for a free consultation.
4342 Monroe AVE Naperville, IL 60564
2 Beds
2.5 Baths
1,579 SqFt
Key Details
Sold Price $262,500
Property Type Townhouse
Sub Type T3-Townhouse 3+ Stories
Listing Status Sold
Purchase Type For Sale
Square Footage 1,579 sqft
Price per Sqft $166
Subdivision Emerson Park
MLS Listing ID 10468891
Sold Date 10/15/19
Bedrooms 2
Full Baths 2
Half Baths 1
HOA Fees $216/mo
Rental Info Yes
Year Built 2017
Annual Tax Amount $7,167
Tax Year 2018
Lot Dimensions 21X50
Property Description
New construction without the wait! From the moment you walk into this beautiful modern rustic farmhouse style Addison model you'll notice the dramatic 2 story family room with tons of natural light and todays colors. The open kitchen layout is perfect for hosting and cooking, and the 42" dark espresso oak cabinets are of plenty space for all your dishes and cookware along with the chic granite countertops that todays buyer wants and is looking for! Off the kitchen area is a nice deck that perfectly fits a small patio set with a grill, perfect for those summer nights of grilling or having a glass of wine and enjoying the sun set. Once upstairs you'll notice both oversized bedrooms and their ensuite's that is every home owners dream, with both bathrooms having wide plank porcelain tiles and in the master a double vanity and oversized master shower. This home is smart home enabled, just ask Alexa to turn your lights on/off or to adjust the temperature. Best location in subdivision!
Location
State IL
County Will
Area Naperville
Rooms
Basement None
Interior
Interior Features Vaulted/Cathedral Ceilings, Walk-In Closet(s)
Heating Natural Gas
Cooling Central Air
Equipment CO Detectors
Fireplace N
Appliance Range, Microwave, Dishwasher, Refrigerator, Washer, Dryer, Disposal, Stainless Steel Appliance(s)
Exterior
Garage Attached
Garage Spaces 2.0
Building
Story 3
Sewer Sewer-Storm
Water Lake Michigan
New Construction false
Schools
Elementary Schools Peterson Elementary School
Middle Schools Scullen Middle School
High Schools Waubonsie Valley High School
School District 204 , 204, 204
Others
HOA Fee Include Water,Exterior Maintenance,Lawn Care,Snow Removal
Ownership Fee Simple w/ HO Assn.
Special Listing Condition None
Pets Description Cats OK, Dogs OK
Read Less
Want to know what your home might be worth? Contact us for a FREE valuation!

Our team is ready to help you sell your home for the highest possible price ASAP

© 2024 Listings courtesy of MRED as distributed by MLS GRID. All Rights Reserved.
Bought with Batgerel Khurelbaatar • Berkshire Hathaway HomeServices KoenigRubloff

GET MORE INFORMATION





