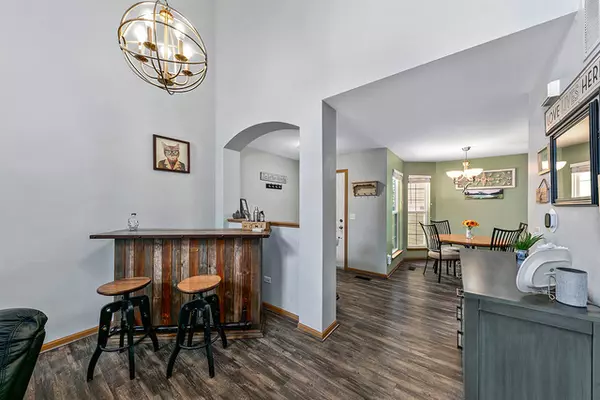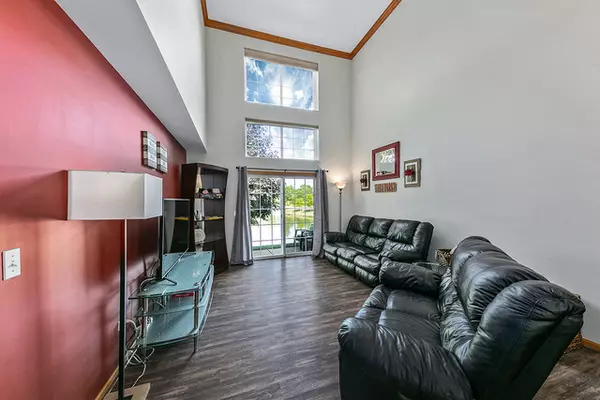$169,000
$174,900
3.4%For more information regarding the value of a property, please contact us for a free consultation.
2478 Wilton LN Aurora, IL 60502
2 Beds
2 Baths
1,321 SqFt
Key Details
Sold Price $169,000
Property Type Condo
Sub Type Condo,Townhouse-Ranch,Ground Level Ranch
Listing Status Sold
Purchase Type For Sale
Square Footage 1,321 sqft
Price per Sqft $127
Subdivision Cambridge Countryside
MLS Listing ID 10458322
Sold Date 08/15/19
Bedrooms 2
Full Baths 2
HOA Fees $208/mo
Rental Info Yes
Year Built 2002
Annual Tax Amount $3,971
Tax Year 2018
Lot Dimensions COMMON
Property Description
Your chance to own in the Cambridge Countryside community! This two bedroom, two full bath unit backs to a pond for serene views and breathtaking sunsets. NEW vinyl plank floors in common living areas, NEW carpet in bedrooms, and all stainless steel kitchen appliances! Dramatic vaulted ceilings in family room with tons of natural light! Master bedroom features walk in closet and attached master bath. Generously sized second bedroom has dual closets. Smart thermostat (Ecobee) included! Mere steps from Illinois Prairie Path trail! Easy access to I-88, nearby shopping, and only 15 minutes to RT 59 Metra. Maintenance free living at it's best! You'll absolutely fall in love with this welcoming pet friendly neighborhood! Rentals allowed. Award winning District 204 schools!
Location
State IL
County Du Page
Area Aurora / Eola
Rooms
Basement None
Interior
Interior Features Wood Laminate Floors, First Floor Bedroom, First Floor Laundry, First Floor Full Bath, Laundry Hook-Up in Unit, Walk-In Closet(s)
Heating Natural Gas
Cooling Central Air
Equipment Fire Sprinklers, CO Detectors, Ceiling Fan(s), Radon Mitigation System
Fireplace N
Appliance Range, Microwave, Dishwasher, Refrigerator, Washer, Dryer, Disposal, Stainless Steel Appliance(s), Range Hood
Exterior
Exterior Feature Patio
Garage Attached
Garage Spaces 1.0
Roof Type Asphalt
Building
Lot Description Forest Preserve Adjacent, Landscaped, Pond(s), Water View
Story 1
Sewer Public Sewer
Water Lake Michigan
New Construction false
Schools
Elementary Schools Young Elementary School
Middle Schools Granger Middle School
High Schools Metea Valley High School
School District 204 , 204, 204
Others
HOA Fee Include Insurance,Exterior Maintenance,Lawn Care,Snow Removal
Ownership Condo
Special Listing Condition Home Warranty
Pets Description Cats OK, Dogs OK
Read Less
Want to know what your home might be worth? Contact us for a FREE valuation!

Our team is ready to help you sell your home for the highest possible price ASAP

© 2024 Listings courtesy of MRED as distributed by MLS GRID. All Rights Reserved.
Bought with Rishawn Boone • Century 21 Affiliated

GET MORE INFORMATION





