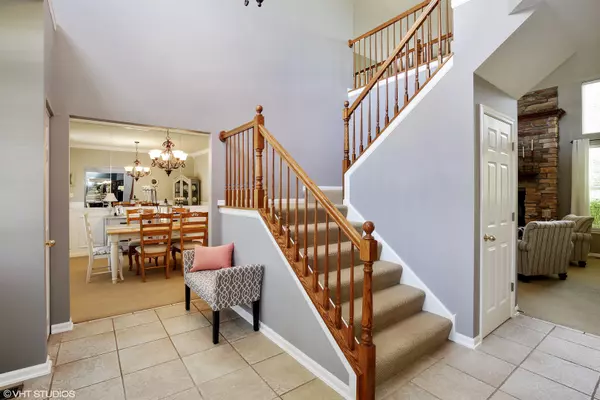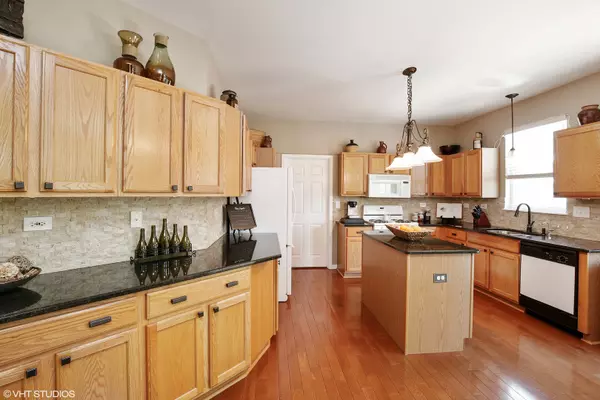$336,000
$339,900
1.1%For more information regarding the value of a property, please contact us for a free consultation.
2308 Tracy LN Algonquin, IL 60102
3 Beds
2.5 Baths
1,664 SqFt
Key Details
Sold Price $336,000
Property Type Single Family Home
Sub Type Detached Single
Listing Status Sold
Purchase Type For Sale
Square Footage 1,664 sqft
Price per Sqft $201
Subdivision Willoughby Farms Estates
MLS Listing ID 10447262
Sold Date 09/06/19
Style Colonial
Bedrooms 3
Full Baths 2
Half Baths 1
HOA Fees $35/ann
Year Built 2000
Annual Tax Amount $9,273
Tax Year 2017
Lot Size 9,652 Sqft
Lot Dimensions 75 X 140
Property Description
Recently Updated Island KIT, Granite Counters, Stone Backsplash, Eating Area, SGD To Patio w/ Prof Landscaped Fenced Yard w/Garden Shed. Open Floor Plan, Great Rm Features 2-Sty Stone FP w/Thermostatic Gas Heatilator & Gas Starter and Loft Overlook. 2-Sty Window Wall Flanking FP. Recently Painted w/White Crown Molding. DR w/Wainscoting. MBR w/WIC, Sit Area & Lux BA. Finished Basement. Kitchen Hardwood refinished, New Carpeting throughout. New Stainless Steel Oven/Range and Microwave. New Watch Dog Sump Pump Battery Backup
Location
State IL
County Kane
Area Algonquin
Rooms
Basement Partial
Interior
Interior Features Vaulted/Cathedral Ceilings, Bar-Dry, Hardwood Floors, First Floor Laundry
Heating Natural Gas, Forced Air
Cooling Central Air
Fireplaces Number 1
Fireplaces Type Attached Fireplace Doors/Screen, Gas Log, Gas Starter, Heatilator
Equipment CO Detectors, Ceiling Fan(s), Sump Pump
Fireplace Y
Appliance Range, Microwave, Dishwasher, Refrigerator, Washer, Dryer, Disposal
Exterior
Exterior Feature Patio, Porch, Storms/Screens, Fire Pit
Garage Attached
Garage Spaces 2.0
Community Features Lake, Curbs, Sidewalks, Street Lights, Street Paved
Waterfront false
Roof Type Asphalt
Building
Lot Description Fenced Yard
Sewer Public Sewer, Overhead Sewers
Water Public
New Construction false
Schools
Elementary Schools Westfield Community School
Middle Schools Westfield Community School
High Schools H D Jacobs High School
School District 300 , 300, 300
Others
HOA Fee Include Insurance,Lake Rights
Ownership Fee Simple w/ HO Assn.
Special Listing Condition None
Read Less
Want to know what your home might be worth? Contact us for a FREE valuation!

Our team is ready to help you sell your home for the highest possible price ASAP

© 2024 Listings courtesy of MRED as distributed by MLS GRID. All Rights Reserved.
Bought with Richard Perillo • Perillo Real Estate Group

GET MORE INFORMATION





