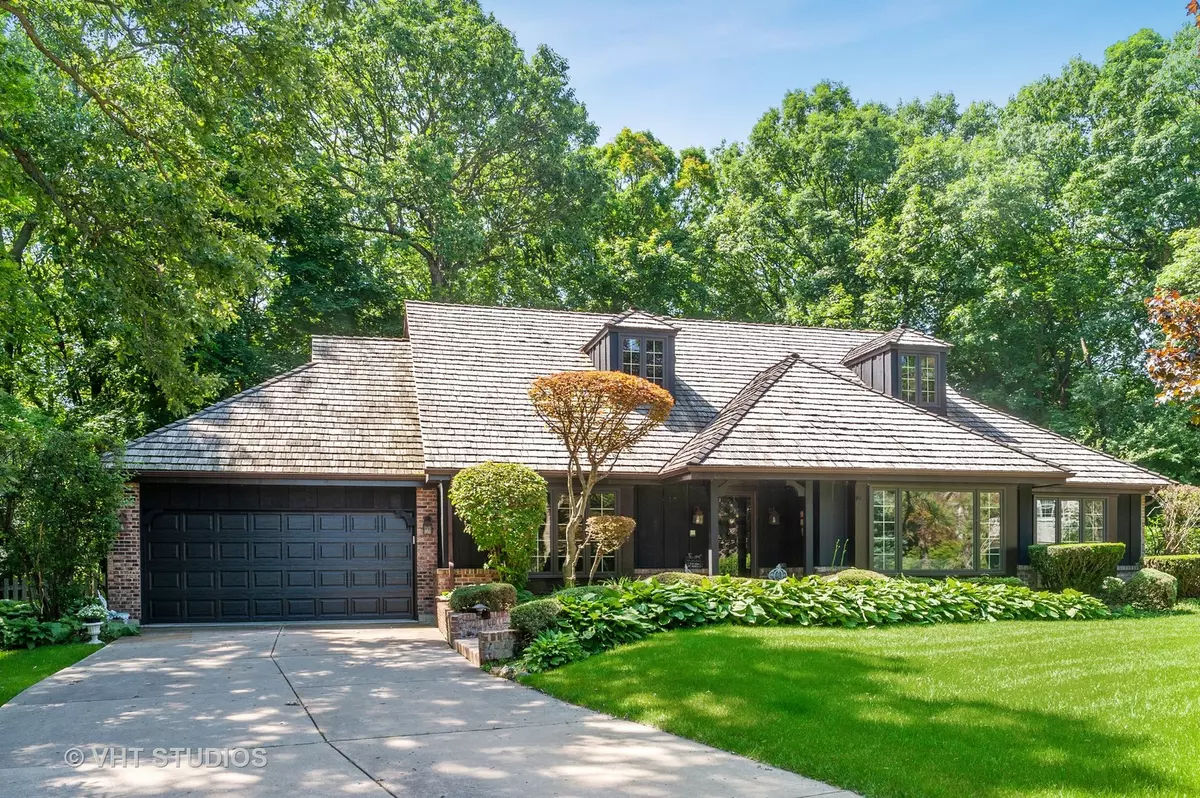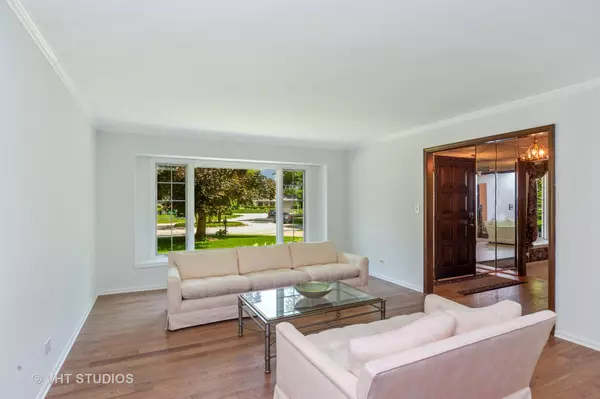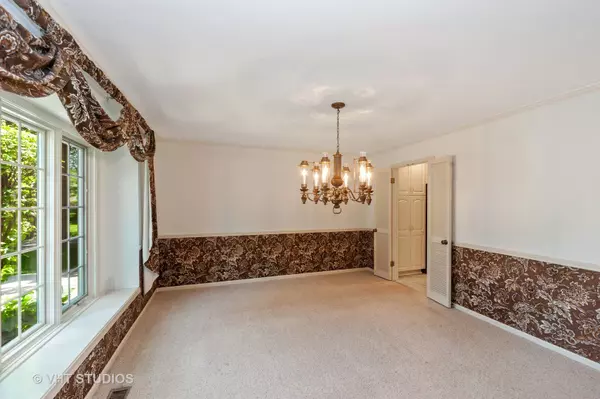$485,000
$499,900
3.0%For more information regarding the value of a property, please contact us for a free consultation.
49 Berwick CT Lincolnshire, IL 60069
5 Beds
3 Baths
2,930 SqFt
Key Details
Sold Price $485,000
Property Type Single Family Home
Sub Type Detached Single
Listing Status Sold
Purchase Type For Sale
Square Footage 2,930 sqft
Price per Sqft $165
MLS Listing ID 10440191
Sold Date 08/29/19
Style Cape Cod
Bedrooms 5
Full Baths 2
Half Baths 2
Year Built 1975
Annual Tax Amount $15,948
Tax Year 2017
Lot Size 0.480 Acres
Lot Dimensions 50X209X231X149
Property Description
Beautiful 5 bed, 2.2 bath, Cape Cod located on a tree lined cul de sac in top rated Stevenson HS district 125 and elementary school district 103. Kitchen opens to the family room and an enormous deck that overlooks a picturesque yard. First floor master has a fireplace, freshly updated lux bath and large walk-in closet. A first floor office can also be used as a fifth bedroom if needed. Three large bedrooms on second level and a raw space that can be converted into yet another bedroom, play room or office. Fresh paint, new carpet and new hardwood floors throughout first floor. Finished basement has a recreation room, wet bar, work room and office/bonus room. Home has been lovingly maintained and is priced to sell. Close to parks, schools, the Metra, I-294 and just 20 minutes from O'hare!
Location
State IL
County Lake
Area Lincolnshire
Rooms
Basement Full
Interior
Interior Features Bar-Wet, Hardwood Floors, First Floor Bedroom, First Floor Laundry, First Floor Full Bath, Walk-In Closet(s)
Heating Natural Gas
Cooling Central Air
Fireplaces Number 2
Fireplaces Type Wood Burning, Gas Log, Gas Starter
Equipment Central Vacuum, Ceiling Fan(s), Sump Pump, Backup Sump Pump;
Fireplace Y
Appliance Double Oven, Microwave, Dishwasher, Refrigerator, Washer, Dryer, Disposal, Cooktop, Built-In Oven, Range Hood
Exterior
Exterior Feature Deck
Parking Features Attached
Garage Spaces 2.0
Community Features Pool, Tennis Courts, Street Paved
Roof Type Shake
Building
Lot Description Cul-De-Sac, Landscaped, Wooded, Mature Trees
Sewer Public Sewer
Water Lake Michigan
New Construction false
Schools
Elementary Schools Laura B Sprague School
Middle Schools Daniel Wright Junior High School
High Schools Adlai E Stevenson High School
School District 103 , 103, 125
Others
HOA Fee Include None
Ownership Fee Simple
Special Listing Condition None
Read Less
Want to know what your home might be worth? Contact us for a FREE valuation!

Our team is ready to help you sell your home for the highest possible price ASAP

© 2024 Listings courtesy of MRED as distributed by MLS GRID. All Rights Reserved.
Bought with Linda Antokal • Coldwell Banker Residential
GET MORE INFORMATION





